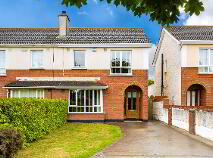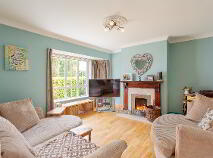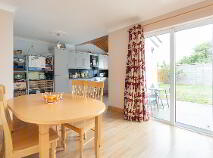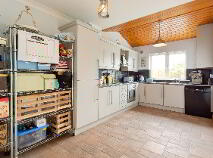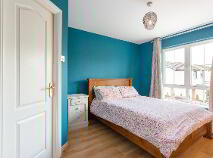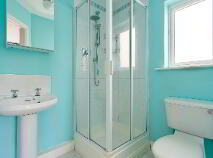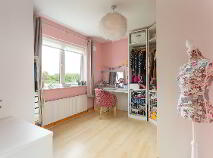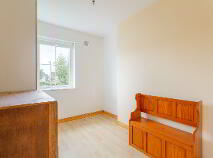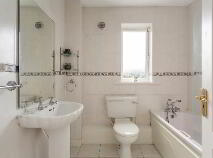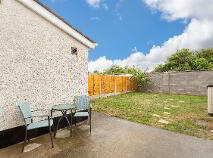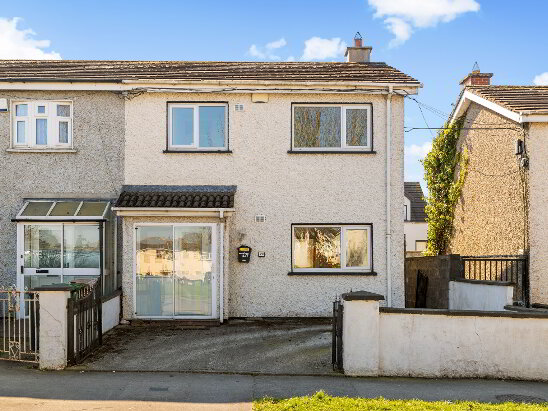Cookie Policy: This site uses cookies to store information on your computer. Read more
Sold
Back to Search results
18 Oldbridge View, Lucan, Dublin, K78 DP78
At a glance...
- Gas fired central heating.
- PVC double glazed windows.
- Attractive cul-de-sac location.
- Sunny south facing rear garden with apple tree.
- Rear garden approximately 12 metres long.
- Concrete patio area.
- Side entrance to rear garden.
- Large driveway (approx. 19 metres long).
- Wired for intruder alarm.
Read More
Description
REA McDonald, Lucan's longest established estate agents, take great pleasure in presenting this fine three bedroom semi-detached home nestled away in a quiet cul-de-sac.
The ground floor comprises of an entrance hallway, utility room, guest wc, kitchen/ dining area and a reception room. On the first floor, there is a master bedroom with en-suite, two bedrooms and a bathroom. Total accommodation extends to approximately 1,065 sq.ft
To the rear of the property is an attractive South facing garden that is not overlooked and features an apple tree and lawn whilst to the front of the property there is a long driveway with mature hedging, trees and lawn.
No. 18 Oldbridge View is within a short stroll of Griffeen Park, local schools and Dublin Bus routes/ QBC. The property is within easy access of the N4/N7/M50 road networks.
Features
Gas fired central heating.
PVC double glazed windows.
Attractive cul-de-sac location.
Sunny south facing rear garden with apple tree.
Rear garden approximately 12 metres long.
Concrete patio area.
Side entrance to rear garden.
Large driveway (approx. 19 metres long).
Wired for intruder alarm.
BER Details
BER: D1
Accommodation
Entrance Hall: 4.15m x 2.13m with laminate wood floor, coved ceilng, ceiling centre rose and alarm point.
Reception Room: 4.33m x 4.08m with wood floor, feature fireplace, TV point, coved ceilng, ceiling centre rose and bay window.
Kitchen/ Dining Area is L-Shaped
Kitchen 2.71m x 2.70m with tiled floor, tiled splash back and fitted kitchen units at floor and eye level.
Dining Area: 5.80m x 2.83m with laminate wood floor, coved ceilng, ceiling centre rose and sliding patio door to rear.
Utility Room: 1.56m x 1.41m with tiled floor and counter top.
Guest WC: 1.44M (max) x 1.38m with tiled floor, WC and WHB.
Landing with hotpress and laminate wood floor.
Master Bedroom: 3.86m x 3.27m with laminate wood floor, TV point and fitted wardrobes.
En-suite: 1.78m x 1.76m with tiled floor, shower cubicle, WC and WHB.
Bedroom 2: 3.55m x 2.92m with laminate wood floor and fitted wardrobes/ shelving.
Bedroom 3: 2.89m x 2.16m with laminate wood floor and fitted wardrobe.
Bathroom: 2.13m x 1.91m fully tiled with tiled floor, Triton T90, bath, WC and WHB.
Viewing Details
By appointment only.
Negotiator
Fiachra McGrath BSc(Real Estate), MIPAV, TRV, Assoc. SCSI.
Description
Description
REA McDonald, Lucan's longest established estate agents, take great pleasure in presenting this fine three bedroom semi-detached home nestled away in a quiet cul-de-sac.
The ground floor comprises of an entrance hallway, utility room, guest wc, kitchen/ dining area and a reception room. On the first floor, there is a master bedroom with en-suite, two bedrooms and a bathroom. Total accommodation extends to approximately 1,065 sq.ft
To the rear of the property is an attractive South facing garden that is not overlooked and features an apple tree and lawn whilst to the front of the property there is a long driveway with mature hedging, trees and lawn.
No. 18 Oldbridge View is within a short stroll of Griffeen Park, local schools and Dublin Bus routes/ QBC. The property is within easy access of the N4/N7/M50 road networks.
Features
Gas fired central heating.
PVC double glazed windows.
Attractive cul-de-sac location.
Sunny south facing rear garden with apple tree.
Rear garden approximately 12 metres long.
Concrete patio area.
Side entrance to rear garden.
Large driveway (approx. 19 metres long).
Wired for intruder alarm.
BER Details
BER: D1
Accommodation
Entrance Hall: 4.15m x 2.13m with laminate wood floor, coved ceilng, ceiling centre rose and alarm point.
Reception Room: 4.33m x 4.08m with wood floor, feature fireplace, TV point, coved ceilng, ceiling centre rose and bay window.
Kitchen/ Dining Area is L-Shaped
Kitchen 2.71m x 2.70m with tiled floor, tiled splash back and fitted kitchen units at floor and eye level.
Dining Area: 5.80m x 2.83m with laminate wood floor, coved ceilng, ceiling centre rose and sliding patio door to rear.
Utility Room: 1.56m x 1.41m with tiled floor and counter top.
Guest WC: 1.44M (max) x 1.38m with tiled floor, WC and WHB.
Landing with hotpress and laminate wood floor.
Master Bedroom: 3.86m x 3.27m with laminate wood floor, TV point and fitted wardrobes.
En-suite: 1.78m x 1.76m with tiled floor, shower cubicle, WC and WHB.
Bedroom 2: 3.55m x 2.92m with laminate wood floor and fitted wardrobes/ shelving.
Bedroom 3: 2.89m x 2.16m with laminate wood floor and fitted wardrobe.
Bathroom: 2.13m x 1.91m fully tiled with tiled floor, Triton T90, bath, WC and WHB.
Viewing Details
By appointment only.
Negotiator
Fiachra McGrath BSc(Real Estate), MIPAV, TRV, Assoc. SCSI.
You might also like…

PSRA Licence No: 001877
Get in touch
Use the form below to get in touch with McDonald Property or call them on (01) 628 0625
