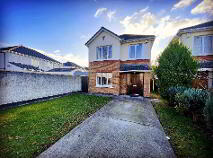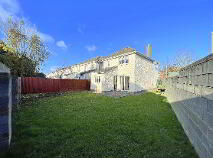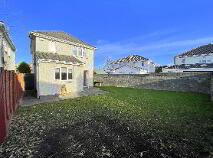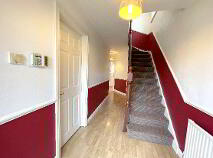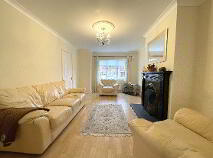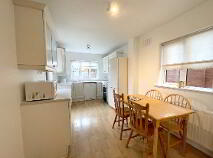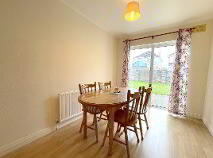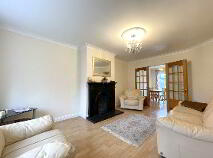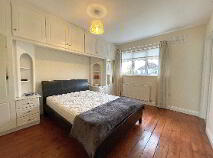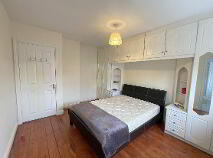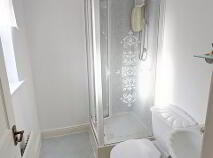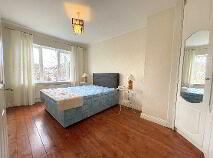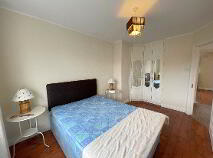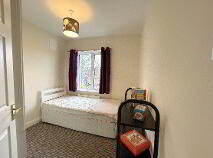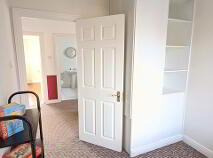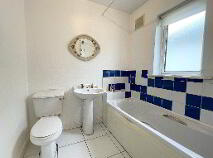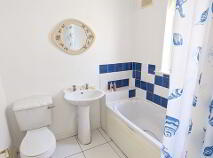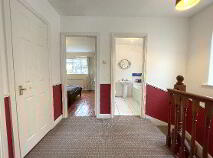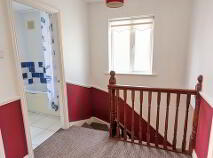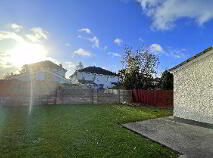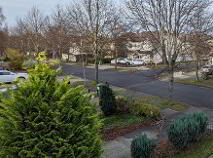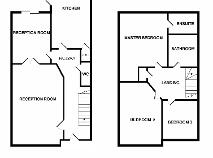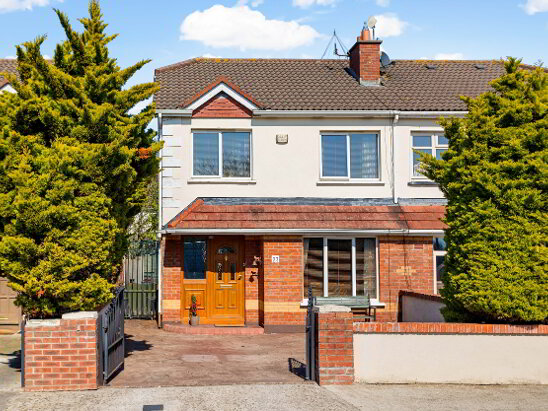18 Berryfield, Finnstown Priory, Lucan, County Dublin , K78 EW70
Description
REA McDonald, Lucan's longest established estate agents celebrating over 50 years of selling property in Lucan, are delighted to present this most impressive three bedroom , light filled detached house with a sizable South facing rear garden, capturing all day sunshine.
Total accommodation extends to approx. 1066 sq. ft. and includes: two reception rooms, kitchen, utility room and downstairs guest bathroom. Upstairs there are 3 bedrooms (master en-suite) and a family bathroom.
Externally there is a poured concrete driveway and lawn. To the rear, a generous South facing garden offering the discerning buyer potential to extend subject to planning permission.
Situated on a mature , quiet, leafy road within Finnstown Priory, the property enjoys a most convenient location within a short stroll of Finnstown Shopping Centre, local amenity green areas and a host of local schools (Adamstown Community College, Lucan Community College, Scoil Mhuire National School, Scoil Áine Naofa, St. Thomas’ JNS, St. John The Evangilist National School and Adamstown Castle Educate Together)
Nearby local amenities include Lucan Sarsfield GAA club, Lucan Harriers Athletic Club, Lucan Library, Griffeen Park and the new Tandy’s Lane Park and Playground. Supervalu and Starbucks are to name but a few shops that are located within a few minutes’ walk of the house at Lucan Shopping Centre. The property further benefits from easy access to N4/ M50 road networks, Adamstown Train Station and QBCs (Quality Bus Corridors).
This turn key, light filled, detached property, with enormous garden potential awaits a new owner to put their own personal style and stamp on it.
Features
Gas fired central heating.
Double glazed windows.
Built by Tiernan Homes c. 1998/ 1999.
An enviable South facing garden.
Accommodation
Entrance Hall: 5.72m x 1.77m (average) with alarm point, coved ceiling and centre roses.
Guest WC: 1.61m x 0.79m with WC and WHB.
Kitchen: 5.02m x 2.63m with fitted kitchen units and access to rear.
Utility Room: 1.40m x 0.86m
Reception Room 1: 5.30m x 3.41m with TV point, feature fireplace, coved ceilng, centre rose and French doors to Reception Room 2.
Reception Room 2: 3.38m x 2.55m with laminate wood floor, coved ceilng, centre rose and sliding patio door to rear.
Bedroom 1: 4.13m x 3.27m (average) with fitted wardrobes.
En-suite: 1.92m x 1.49m with shower enclosure, WC and WHB,
Bedroom 2: 4.08m x 2.17m with fitted wardrobes.
Bedroom 3: 2.63m x 2.48m with fitted wardrobe.
Bathroom: 2.00m x 1.89m with bath tub, WC and WHB.
BER details
BER Rating:
BER No.: 114530504
Energy Performance Indicator: 237.19 kWh/m²/yr
You might also like…

Get in touch
Use the form below to get in touch with McDonald Property or call them on (01) 628 0625
