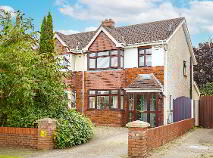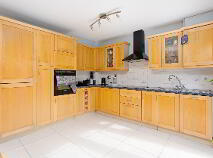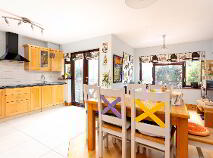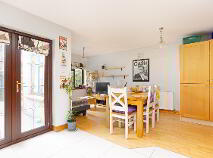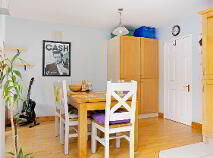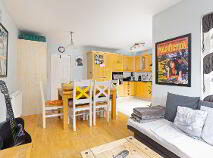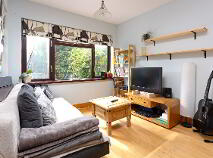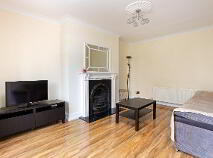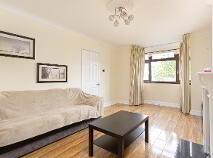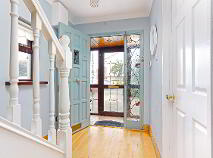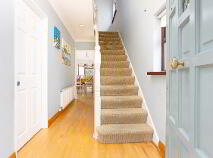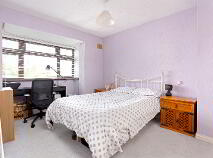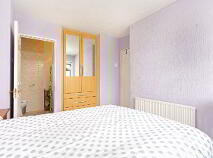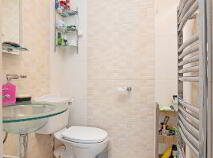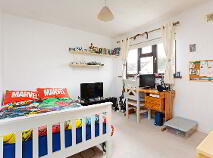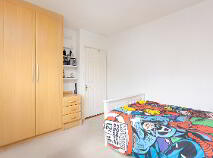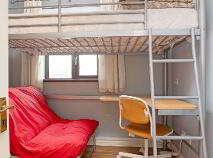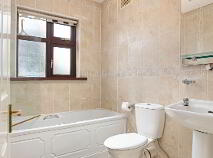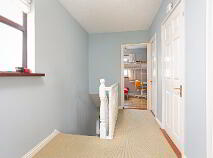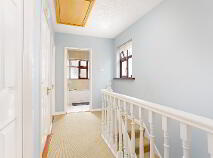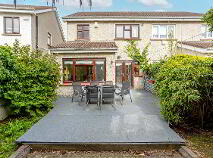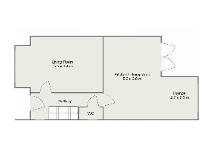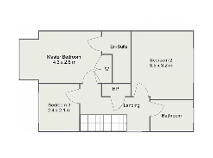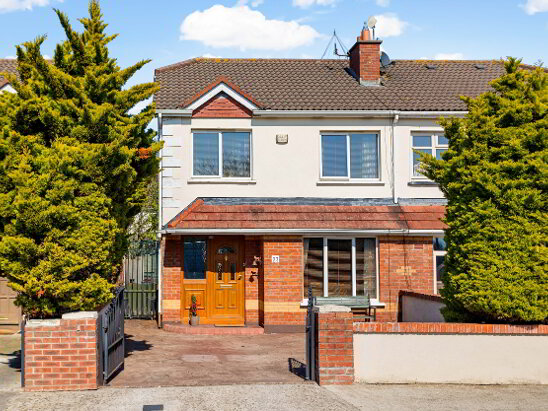17 Willsbrook Crescent Lucan, County Dublin , K78 PX37
Description
REA McDonald, with a history spanning over 50 years in property sales within the Lucan community, are delighted to present this three-bedroom semi-detached residence nestled within a quiet cul-de-sac.
17 Willsbrook Crescent spans over approximately 1,033 sq. ft. of thoughtfully designed living space with the ground floor comprising of an entrance porch, hallway guest WC, reception room and an L-shaped kitchen, dining, and living area. Upstairs is laid out to provide bedrooms, one en-suite and a main bathroom.
To the front of the property a cobble-lock driveway is flanked by mature plants and trees. To the rear is a private garden that benefits from the warmth of a westerly aspect.
17 Willsbrook Crescent finds itself ideally positioned for convenient living with a leisurely stroll leads to well-connected bus routes and Willsbrook Park and Playground. The location also ensures easy access to Lucan Village and the N4/M50 road networks.
Accommodation
Entrance Porch: 1.89m x 0.94m with tiled floor.
Hallway: 4.64m x 1.75m with wood floor and coved ceiling.
Guest WC: 1.71m x 0.74m fully tiled, WC, WHB and wood floor.
Reception Room: 5.34m (max.) x 3.45m with wood floor, coved ceiling, ceiling rose, bay window and feature fireplace.
Kitchen / Dining Room (L-Shaped): 5.60m (max.) x 5.31m with tiled floor, wood floor and fitted kitchen units.
Bedroom 1: 4.28m x 2.87m (average) with fitted wardrobes and bay window.
En-suite: 2.53m x 1.43m fully tiled with WC, WHB, heated towel rail and shower enclosure.
Bedroom 2: 3.57m x 3.15m with fitted wardrobes .
Bedroom 3: 2.44m x 2.38m with laminate wood floor and fitted wardrobe.
Bathroom: 2.13m x 1.64m fully tiled with tiled floor, WC, WHB, heated towel rail and bath tub.
Features:
Gas fired central heating
Double glazed windows
Cobble-lock driveway
Pull down access to attic with potential to convert.
Cul-de-sac location.
St. Mary’s Parish.
Timber barna shed.
Private rear garden with mature trees and hedges.
Please note we have not tested any appliances, apparatus, fixtures, fittings, or services. Interested parties must undertake their own investigation into the working order of these items. Any measurements provided are approximate. Photographs and floor plans provided for guidance only.
BER details
BER Rating:
BER No.: 106957491
Energy Performance Indicator: Not provided
You might also like…

Get in touch
Use the form below to get in touch with McDonald Property or call them on (01) 628 0625
