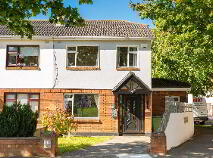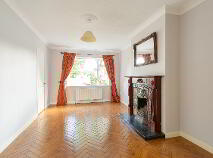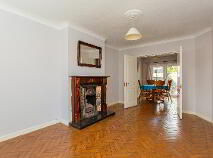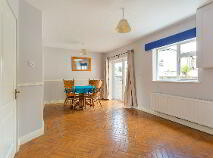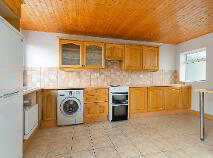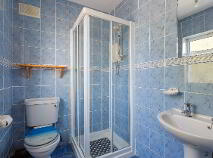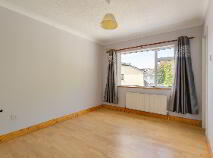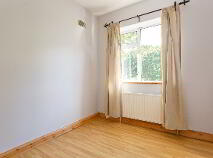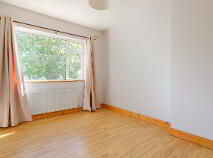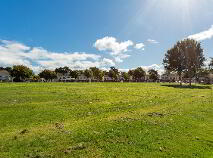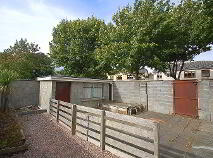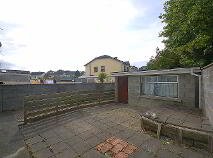Cookie Policy: This site uses cookies to store information on your computer. Read more
Sold
Back to Search results
164 Whitethorn Park, Palmerstown, Dublin, D22 E6X5
At a glance...
- Large corner site, overlooking amenity green.
- Extended open-plan kitchen / dining room.
- Large detached outhouse / utility room (wired)
- Open hearth fireplace
- Gas fired central heating.
- The whole house has been recently painted to a high standard.
- Not over-looked to front.
- Easy access to Liffey Valley Shopping Centre.
- Off-road parking.
Read More
Description
REA McDonald are delighted to present 164 WHITETHORN PARK.
This is a lovely modern family home with extended kitchen and ideally located over-looking an amenity green.
Accommodation, which extends to c 1,000 sq.ft. includes an open-plan large kitchen / dining room, seperate living room, 3 bedrooms, family bathroom and large private rear garden with detached out-house.
Situated on a corner site overlooking a large amenity green, with West-facing rear garden.
Popular quiet residential development just a short walk from bus services, shops and schools, and most convenient location for access to the M50 and N4 roads, and Liffey Valley Shopping Centre.
Features
Large corner site, overlooking amenity green.
Extended open-plan kitchen / dining room.
Large detached outhouse / utility room (wired)
Open hearth fireplace
Gas fired central heating.
The whole house has been recently painted to a high standard.
Not over-looked to front.
Easy access to Liffey Valley Shopping Centre.
Off-road parking.
BER Details
BER: C2 BER No.101055085 Energy Performance Indicator:199.67 kWh/m²/yr
Accommodation
Hallway: (15’4” x 5’6”) with modern composite hall-door, tiled floor, stairs, alarm point, coved ceiling and centre-piece, and under-stairs storage closet
Living Room: (16’1” x 10’2”) with feature cast-iron and tile open fireplace with mahogany mantle, wood-effect tiled floor, coved ceiling and centre-piece, double doors to open-plan dining room, to front of house
Dining Room: (16’1” x 10’9”) with French patio doors to rear, tiled floor, open plan to kitchen area
Kitchen : (16’ x 7’7”) with fitted wooden kitchen units at floor and eye-level, tiled splash-back and floor, timber-panel ceiling with sunken spot-lights, oven and fridge/freezer , sunken ceiling spotlights,
Bedroom 1: (8’10” x 7’1”) with laminate floor
Bedroom 2: (10’7” x 8’9”) double room with built-in wardrobes and laminate floor
Master Bedroom: (13’8” x 9’6”) with laminate floor and coved ceiling
En-Suite:(6’3” x 4’11”) fully tiled with tiled floor, w.c., w.h.b., and Mira electric shower
Bathroom: (6’4” x 5’7”) with w.c., w.h.b., bath, Mira electric shower, tiled floor
OUTSIDE:
• Walled-in maintenance-free rear garden with gravel and
paving
• Garden enjoys excellent privacy, West-facing, with large
concrete work-shop/out-office, and small timber shed
• Walled-in front lawn with driveway provision for two off-
street car-spaces
Description
Description
REA McDonald are delighted to present 164 WHITETHORN PARK.
This is a lovely modern family home with extended kitchen and ideally located over-looking an amenity green.
Accommodation, which extends to c 1,000 sq.ft. includes an open-plan large kitchen / dining room, seperate living room, 3 bedrooms, family bathroom and large private rear garden with detached out-house.
Situated on a corner site overlooking a large amenity green, with West-facing rear garden.
Popular quiet residential development just a short walk from bus services, shops and schools, and most convenient location for access to the M50 and N4 roads, and Liffey Valley Shopping Centre.
Features
Large corner site, overlooking amenity green.
Extended open-plan kitchen / dining room.
Large detached outhouse / utility room (wired)
Open hearth fireplace
Gas fired central heating.
The whole house has been recently painted to a high standard.
Not over-looked to front.
Easy access to Liffey Valley Shopping Centre.
Off-road parking.
BER Details
BER: C2 BER No.101055085 Energy Performance Indicator:199.67 kWh/m²/yr
Accommodation
Hallway: (15’4” x 5’6”) with modern composite hall-door, tiled floor, stairs, alarm point, coved ceiling and centre-piece, and under-stairs storage closet
Living Room: (16’1” x 10’2”) with feature cast-iron and tile open fireplace with mahogany mantle, wood-effect tiled floor, coved ceiling and centre-piece, double doors to open-plan dining room, to front of house
Dining Room: (16’1” x 10’9”) with French patio doors to rear, tiled floor, open plan to kitchen area
Kitchen : (16’ x 7’7”) with fitted wooden kitchen units at floor and eye-level, tiled splash-back and floor, timber-panel ceiling with sunken spot-lights, oven and fridge/freezer , sunken ceiling spotlights,
Bedroom 1: (8’10” x 7’1”) with laminate floor
Bedroom 2: (10’7” x 8’9”) double room with built-in wardrobes and laminate floor
Master Bedroom: (13’8” x 9’6”) with laminate floor and coved ceiling
En-Suite:(6’3” x 4’11”) fully tiled with tiled floor, w.c., w.h.b., and Mira electric shower
Bathroom: (6’4” x 5’7”) with w.c., w.h.b., bath, Mira electric shower, tiled floor
OUTSIDE:
• Walled-in maintenance-free rear garden with gravel and
paving
• Garden enjoys excellent privacy, West-facing, with large
concrete work-shop/out-office, and small timber shed
• Walled-in front lawn with driveway provision for two off-
street car-spaces
BER details
BER Rating:
BER No.: 101055085
Energy Performance Indicator: 199.67 kWh/m²/yr

PSRA Licence No: 001877
Get in touch
Use the form below to get in touch with McDonald Property or call them on (01) 628 0625
