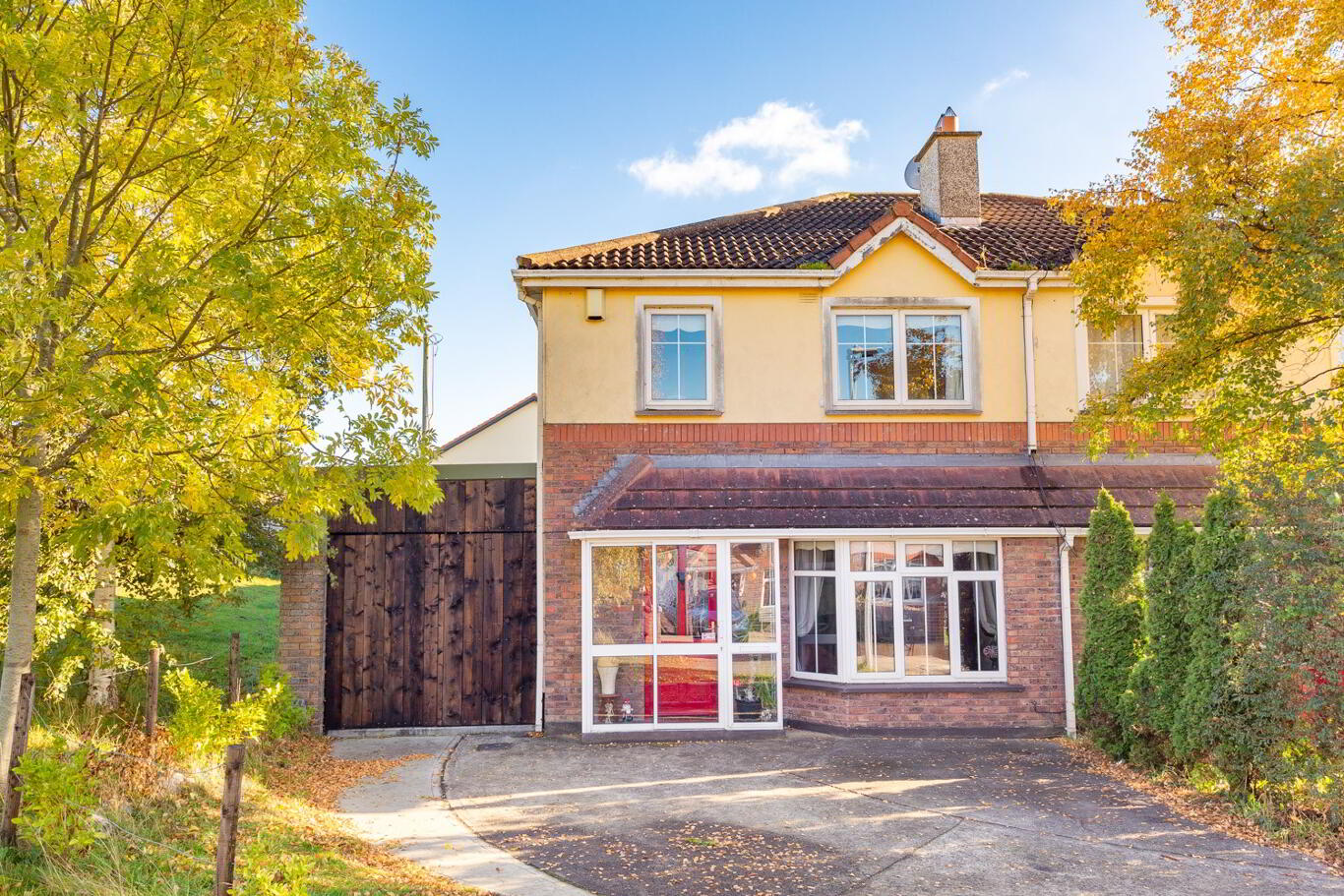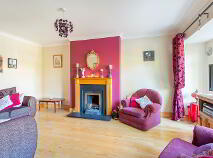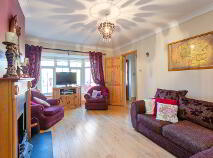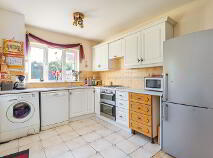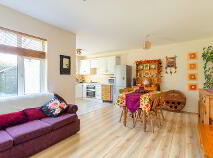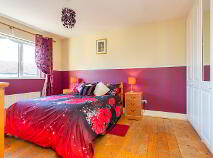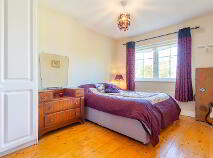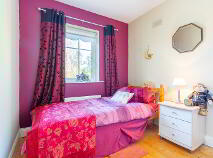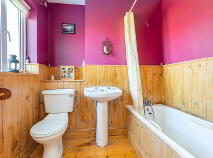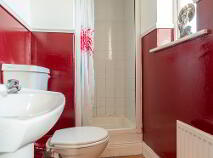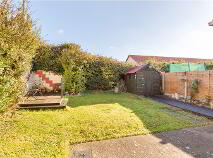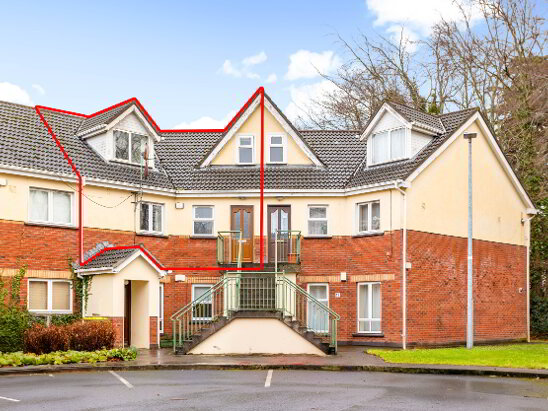Description
Description
REA McDonald, Lucan's longest established Estate Agents, are delighted to present No. 16 Moy Glas Close, a generously proportioned 3-bedroom semi-detached house with garage in a lovely location at the end of a small cul de sac.
Accommodation extends to approximately 1,060 sq.ft (not including garage) and includes entrance hall, guest WC, living room, open-plan kitchen and dining area with access to rear garden. Upstairs there are 3 bedrooms (master en-suite) and a family bathroom.
Located close to a host of local amenities including schools, shops, Griffeen Park and various Dublin Bus routes. The Griffeen Centre is just a short stroll away as is Ballyowen Shopping Centre. The property is within easy access of the N4, N7 and M50 road networks.
Features
Good condition.
Gas fired central heating.
PVC double glazed windows.
Exceptionally private rear garden.
Cul-de-sac location.
Intruder alarm.
BER Details
BER: D2 BER No.111516118 Energy Performance Indicator:261.36 kWh/m²/yr
Accommodation
Porch: 2.1m x 0.66m with sliding door and tiled floor.
Entrance Hall: 5.02m x 1.70m with stairs, coved ceiling.
Guest WC: with tiled floor and wash hand basin.
Living Room: 4.8m x 3.41m with feature fire place, wooden floor and coved ceiling.
Kitchen / Dining Room: 5.3m x 5.97m (max) with part tiled floor, fitted units, access to rear.
Bathroom: 2.10m x 1.66m with timber floor and timber paneling, w.c., wash hand basin and bath.
Master Bedroom: 3.92m x 3.10m with wood floor, extensive fitted wardrobes.
En-suite: 2.10m x 1.15m with w.c., wash hand basin and shower unit, wood floor.
Bedroom 2: 3.93m x 2.89m with wood floor, fitted wardrobe.
Bedroom 3: 2.96m x 2.34m with wood floor, fitted wardrobe.
Outside -
Front garden with driveway
Garage to side of house - 7.33m x 2.9m
Rear garden with lawn and deck area, timber shed
Easterly aspect, exceptional privacy

