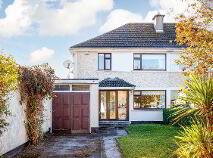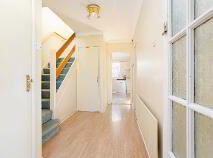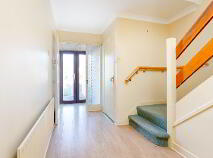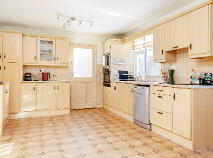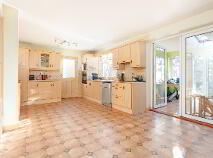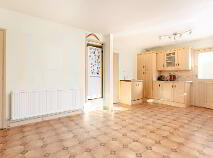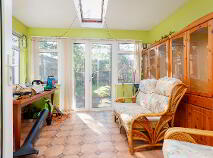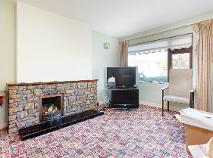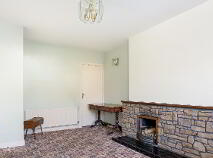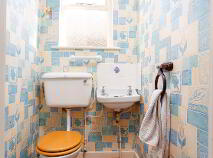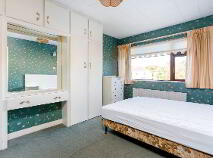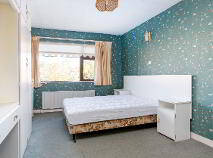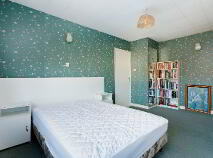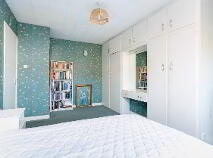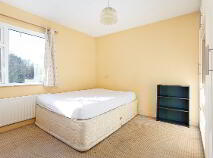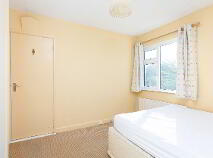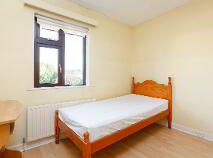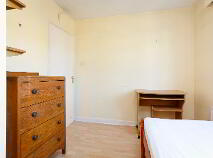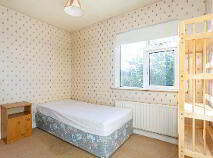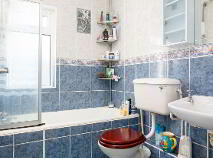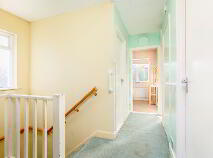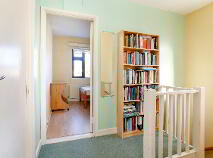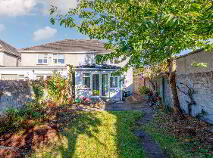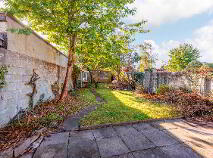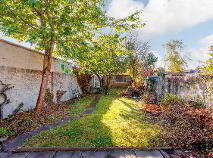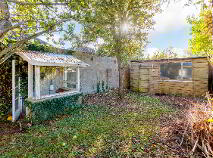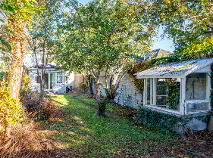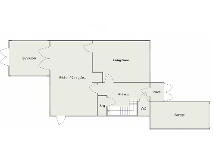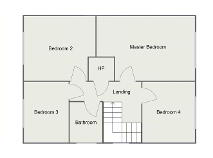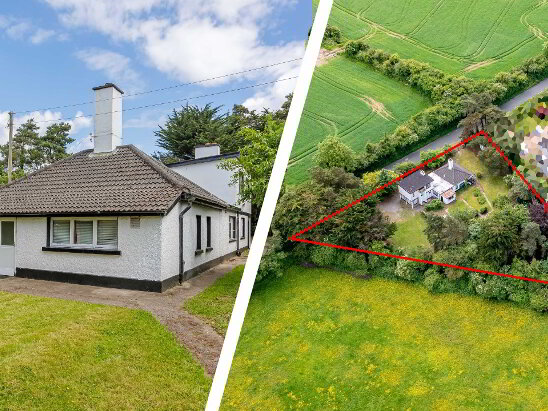157 Esker Lawns Lucan, County Dublin , K78 A0T6
Description
REA McDonald, Lucan's longest established estate agents celebrating 50 years in business, are pleased to present this extended four-bedroom semi-detached home ideally located within close proximity to Lucan Village.
Accommodation is generously proportioned throughout and extends to a total of approximately 1,292 sq.ft. Downstairs comprises entrance porch, hallway, guest WC, reception room, kitchen/ dining area and sun room. Upstairs is laid out to provide four bedrooms and a bathroom.
No. 157 Esker Lawns comes to the market boasting a 26metre / 85 foot long rear garden with a Southerly aspect and mature trees including an apple and pear tree. To the front of the property is garage with front and rear access, an extra-long poured concrete driveway, lawn and mature hedging and trees.
Esker Lawns is a highly sought after location within “Old Lucan” and No. 157 is very well positioned within the estate. It is just a short stroll from local schools, Lucan Village and an amenity green.
Within easy access of the N4/M4 road network and bus services (25X, 66, 66A, B, E & 67)
Accommodation
Entrance Porch: 2.01m x 1.16m with laminate wood floor and spot lights.
Hall: 4.37m x 2.69m with coved ceiling, laminate wood floor, alarm panel, under-stairs storage and Guest WC.
Guest WC: 1.25m x 1.11m with WC and WHB.
Kitchen: 6.22m x 3.86m with fitted kitchen units, tiled splash back, access to side passage, under-stairs storage and French doors to sun-room.
Sun-Room: 3.69m x 3.44m with Velux window and patio doors to rear.
Reception Room: 4.75m x 3.41m with TV point and feature fireplace.
Bedroom 1: 4.78m x 3.14m with fitted wardrobes. To front.
Bedroom 2: 3.47m x 3.14m with fitted wardrobes. To rear.
Bedroom 3:3.00m x 2.16m. To rear.
Bedroom 4: 3.00m x 2.56m with laminate wood floor and built in wardrobe. To front.
Bathroom: 2.00m x 1.64m fully tiled with tiled floor, bath, WC, WHB, Triton T90xr and access to attic.
Features:
South facing rear garden.
26m / 85ft long with apple and pear tree.
Gas fired central heating.
Garage
External sockets (front and rear)
Large driveway.
Double glazed windows.
Security alarm system.
BER details
BER Rating:
BER No.: 114428311
Energy Performance Indicator: 391 kWh/m²/yr
You might also like…

Get in touch
Use the form below to get in touch with McDonald Property or call them on (01) 628 0625
