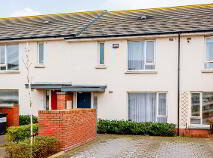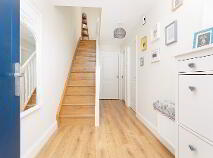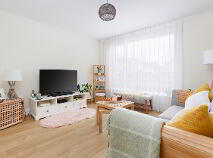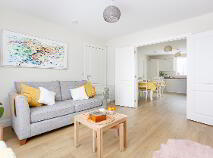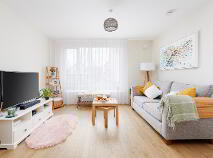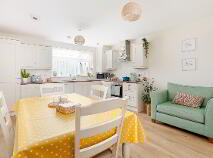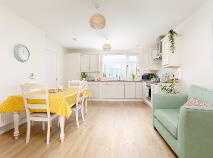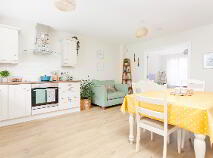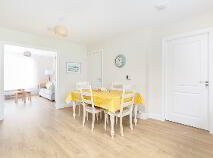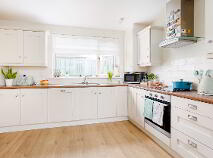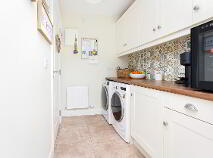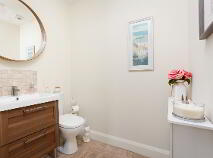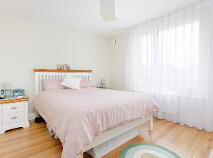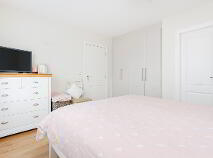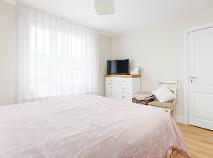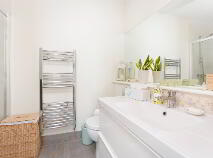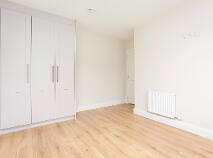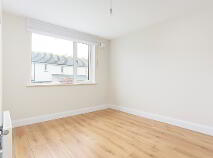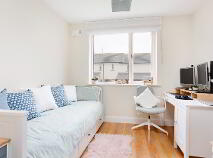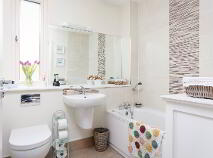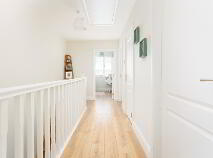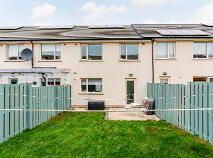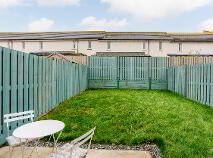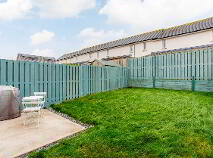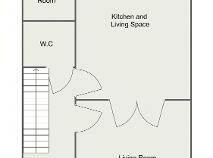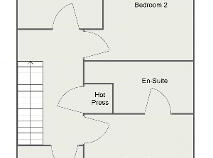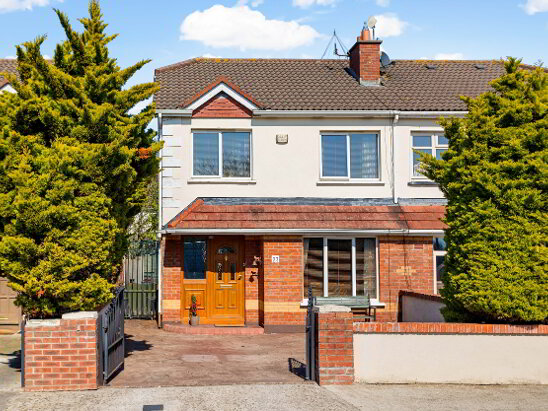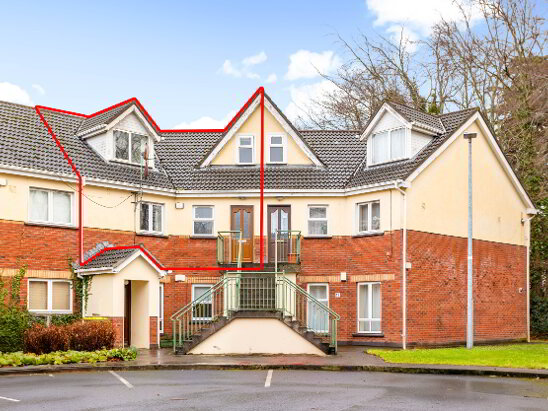15 Stratton Square, Adamstown Lucan, County Dublin , K78 K299
Description
REA McDonald, Lucan's longest established estate agents celebrating over 50 years in business, are delighted to present No. 15 Stratton Square to the market.
Presented in turn-key condition, this ‘A’ -rated energy efficient home was built in 2017 and features a South facing rear garden and Photovoltaic Solar panels that generate electricity to reduce energy consumption. Additional features include solid oak stair cladding and understairs smart storage.
Accommodation, which extends to approximately 108 sq. m., comprises entrance hall, reception room, kitchen, utility room and a guest bathroom. Upstairs is laid out to provide three bedrooms (one en-suite), and a main bathroom.
Stratton Square is within a stone’s throw of The Crossings, Adamstown (a shopping and retail environment that is currently under development), Adamstown Railway Station and a QBC servicing the City Centre.
Convenient to Lucan Village and numerous shops including Lidl (Shackleton Park), Lucan Shopping Centre (Supervalu), Hillcrest Shopping Centre (Tesco) and Liffey Valley Shopping Centre. Other nearby amenities include the new Tandy's Lane Park and Playground and a selection of schools (Adamstown Community College, Lucan Community College, St. John The Evangilist National School, Adamstown Castle Educate Together etc.).
Within easy access of the of the N4, N7 and M50 road networks
Accommodation
Entrance Hall: 4.91m x 1.89m with laminate wood floor, alarm point and understairs smart storage.
Guest WC: 1.85m x 1.40m with tiled floor, WC, WHB and tiled splash back.
Kitchen: 5.04m x 3.82m with fitted kitchen units, laminate wood floor and French doors to Reception Room.
Utility Room: 2.40m x 1.64m with tiled floor, fitted kitchen units, fitted freezer and tiled splash back.
Reception Room 1: 3.86m x 3.80m with laminate wood floor and TV point,
Landing with Hot-press, pull down attic access and laminate wood floor.
Bedroom 1: 3.62m x 3.26m with laminate wood floor and fitted wardrobes.
En-suite: 2.53m (max.) x 1.80m with tiled floor, large shower enclosure, WC and WHB.
Bedroom 2: 3.66m x 2.92m with laminate wood floor and fitted wardrobes.
Bedroom 3: 2.83m x 2.49m with laminate wood floor.
Bathroom: 2.12m x1.96m with WC, WHB, bath tub, large fitted mirror and shaving light.
Features
South facing rear garden (9.73m long)
Gas fired central heating
Climote Remote Heating ControL
BER: A3
1 ½ car parking spaces
External tap
Built by Castlethorn
Owner occupied
BER details
BER Rating:
BER No.: 110179710
Energy Performance Indicator: 51.64 kWh/m²/yr
You might also like…

Get in touch
Use the form below to get in touch with McDonald Property or call them on (01) 628 0625
