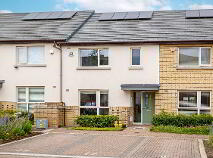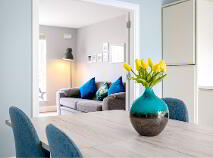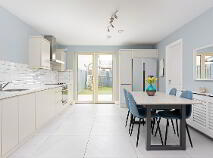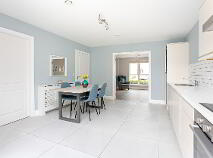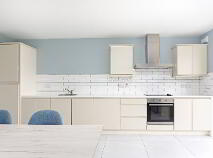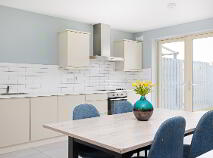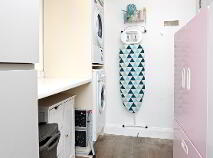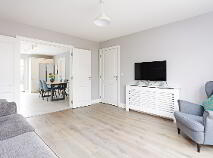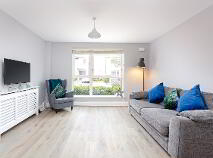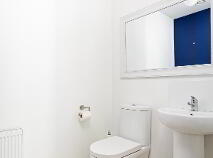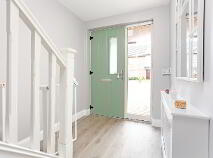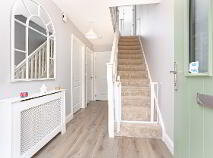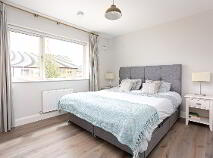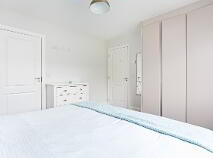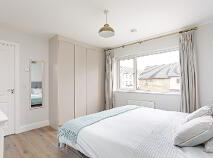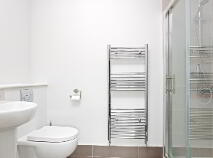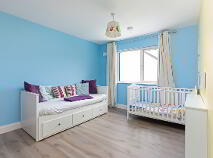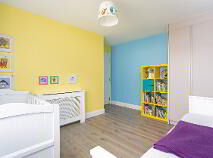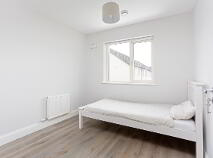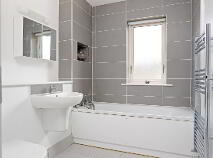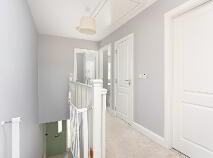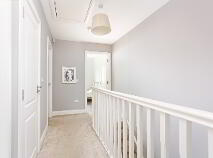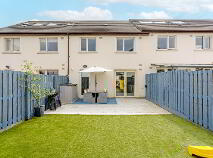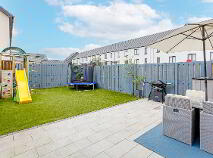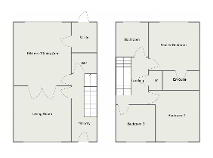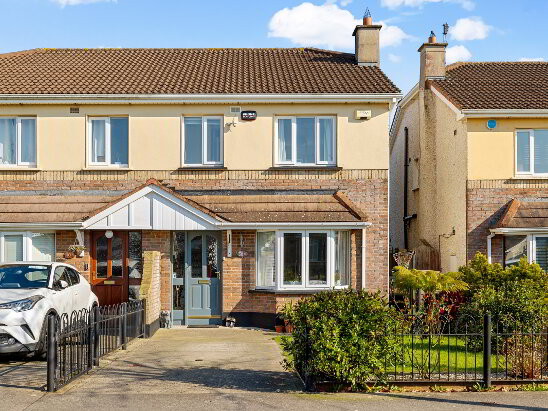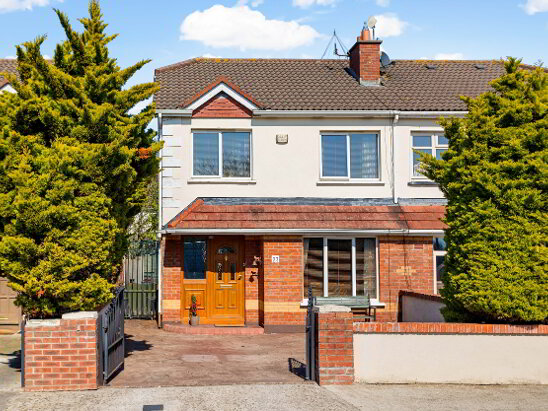15 Saint Helen's Downs, Adamstown, Lucan, County Dublin , K78 A9D0
Description
REA McDonald, Lucan's longest established estate agents present No. 15 Saint Helen’s Downs to the market.
Combining contemporary style with energy efficiency, this mid-terrace house is in turn-key condition and beautifully presented throughout. Built in late 2018, No. 15 Saint Helen’s Downs offers a host of noteworthy features including an impressive A3 BER energy rating and photovoltaic solar panels. High performance windows and superior levels of insulation keep energy bills low, while a high-tech Demand Control Ventilation System and zoned heating controls allow for precise temperature and fresh air control.
Accommodation which extends to approximately 1,184 sq. ft., comprises entrance hall with guest WC, reception room, a sizeable utility room and kitchen / dining area. Upstairs is laid out to provide three bedrooms, one en-suite and a main bathroom.
To the rear is a low maintenance garden with artificial grass lawn and a paved patio area.
Saint Helen’s is within easy access of shops including The Crossings (Aldi & Tesco) Lidl (Shackleton Park), Lucan Shopping Centre (Supervalu) and Hillcrest Shopping Centre (Tesco)
Other nearby amenities include the new Tandy's Lane Park and Playground and a selection of primary and secondary schools.
Within easy access of Adamstown Railway Station and N4, N7 and M50 road networks.
Accommodation
Entrance Hall: 4.75 x 1.94m with laminate wood floor, alarm point and under-stairs storage.
Guest WC: 1.90m x 1.39m with tiled floor, WC and WHB.
Reception Room: 4.01m x 3.91m with laminate wood floor and French doors to kitchen,.
Kitchen: 5.29m x 3.86m with tiled floor, tiled splash back, fitted kitchen and double patio doors to rear.
Utility Room: 2.53m x 1.91m with laminate wood floor and fitted storage units. Access to rear.
Bedroom 1: 3.86m x 3.55m with laminate wood floor, and fitted wardrobe.
En-suite: 2.35m x 1.50m with tiled floor, WC, WHB, heated towel rail and shower enclosure.
Bathroom: 2.38m x 1.71m with tiled floor, WC, WHB, heated towel rail, recessed shelf and bath.
Bedroom 2: 3.92m x 3.86m with laminate wood floor and fitted wardrobe.
Bedroom 3: 2.73m x 2.71m with laminate wood floor.
Landing with hotpress and attic access.
Features:
11m rear garden long
External tap
Paved patio area.
Artificial grass.
Castlethorn built.
Built in late 2018.
Superior levels of insulation Designed and detailed to reduce heat loss through floors, walls and roofs.
Solar PV panels
Mechanical extract ventilation.
High performance double glazed windows.
Gas fired central heating.
Please note we have not tested any appliances, apparatus, fixtures, fittings, or services. Interested parties must undertake their own investigation into the working order of these items. Any measurements provided are approximate. Photographs and floor plans provided for guidance only.
BER details
BER Rating:
BER No.: 111540316
Energy Performance Indicator: Not provided
You might also like…

Get in touch
Use the form below to get in touch with McDonald Property or call them on (01) 628 0625
