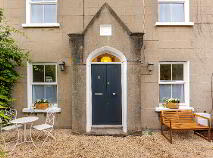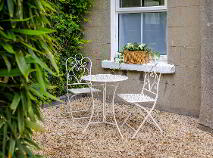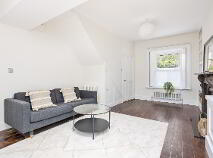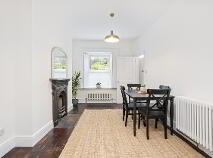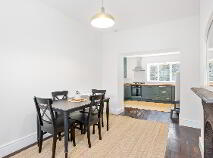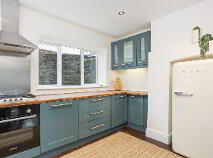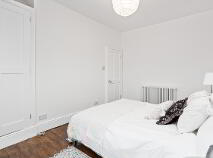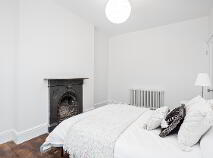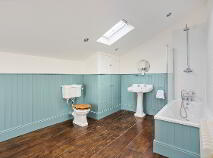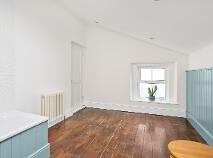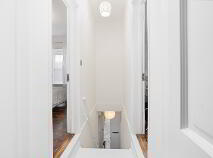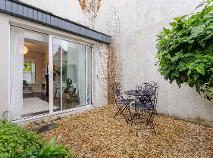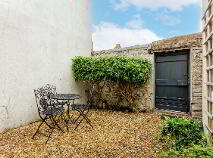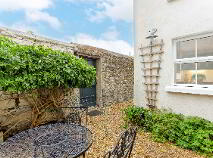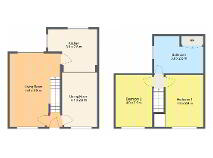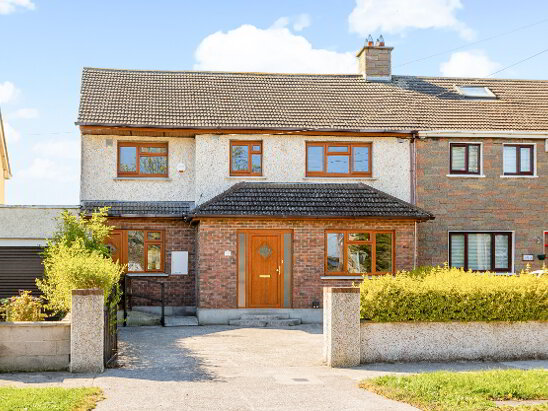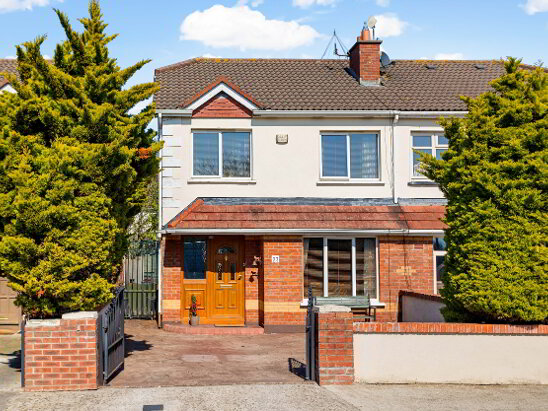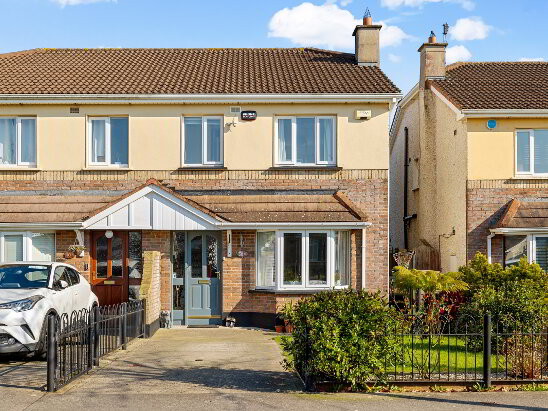15 Inchicore Terrace South Inchicore, County Dublin , D08 Y6VX
Description
REA McDonald is delighted to present this stunning two-bedroom mid-terrace home, beautifully renovated in recent years to an exceptional standard.
Positioned on one of the earliest streets developed in what is now known as the CIÉ Works Estate, originally built in 1845 to house the families and workers of the Great Southern & Western Railway this elegant Victorian-style property offers superb curb appeal, featuring a generous south-facing front garden and a charming pathway that leads to an architectural stone entryway and fanlight.
Upon entering, you’ll find a welcoming main living area to the left, complete with a feature cast iron open fireplace, built-in alcove bookshelves, wood flooring and a sliding patio door that leads to the rear garden courtyard. On the right, the dining area boasts a cast iron open fireplace and seamlessly connects to the modern kitchen with features that include a Belfast style sink and a butcher block countertop.
Upstairs, the property offers two spacious double bedrooms, both enjoying a sunny south-facing aspect and fitted wardrobes. The large, airy rear bathroom is flooded with natural light from a Velux window and a lower window, creating a bright and inviting space.
Situated just steps from the vibrant Inchicore Village, this home is surrounded by a variety of independent coffee shops and retailers. The area is rich in amenities, with the Memorial Gardens and The Royal Hospital Kilmainham both within walking distance. There is a playground at the end of the road and a Primary School 5 minutes walk away. Commuting is easy with regular bus services to the City Centre and the LUAS red line just a short stroll away.
This is a must-see property for anyone seeking a stylish and convenient home in a lively neighbourhood close to Dublin City.
Accommodation
Entrance Hall: 1.47m x 1.24m with wood floor and alarm panel.
Open Plan Kitchen/ Dining Area: 7.59m x 3.93m (max.)
Dining Area 4.11m x 2.92m with floor and feature cast iron fireplace.
Kitchen: 3.93m (max.) x 2.95m with wood floor, fitted kitchen units at floor and eye level, butcher block countertop, Belfast style sink and spot lighting.
Kitchen/ Dining Area
Reception Room: 5.69m (max.) x 3.87m with floor, alcove bookshelves, under stairs storage and sliding patio door.
Landing: 1.25m x 0.81m
Bedroom 1: 4.14m x 3.00m with wood floor and fitted wardrobe.
Bedroom 2: 4.12m x 2.96m with wood floor, fitted wardrobe and feature cast iron fireplace.
Bathroom: 3.93m x 2.91m with wood floor, spot lighting, hot press cupboard, storage cupboard, Velux window, bathtub, WHB and WC.
Features
Year of construction c. 1845
Extension to rear.
Gas fired central heating.
Double glazed window.
Courtyard with access to rear laneway.
Driveway to front.
Turn-key condition.
External tap.
Upstairs ceiling height 2.67 metres.
Double fronted house.
Solid fuel fireplaces.
Stylish column radiators throughout.
No onward chain.
Located in the much sought after CIE Railway works of Inchicore.
Measurements provided are approximate and intended for guidance. Descriptions, photographs and floor plans are provided for illustrative and guidance purposes. Errors, omissions, inaccuracies, or mis-descriptions in these materials do not entitle any party to claims, actions, or compensation against McDonald Property or the vendor. Prospective buyers or interested parties are responsible for conducting their own due diligence, inspections, or other inquiries to verify the accuracy of the information provided. McDonald Property have not tested any appliances, apparatus, fixtures, fittings, or services. Prospective buyers or interested parties must undertake their own investigation into the working order of these items.
BER details
BER Rating:
BER No.: 117713446
Energy Performance Indicator: Not provided
You might also like…

Get in touch
Use the form below to get in touch with McDonald Property or call them on (01) 628 0625

