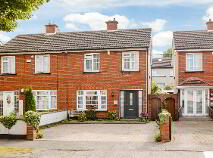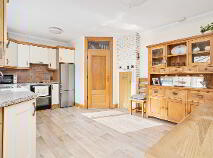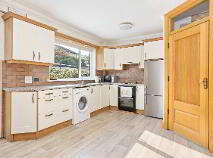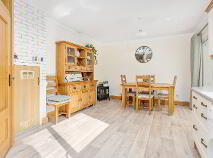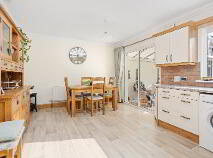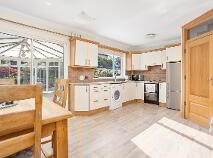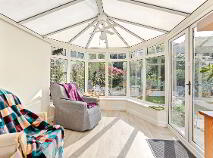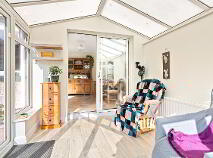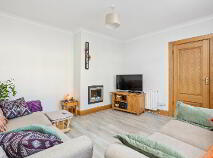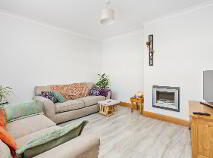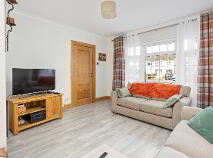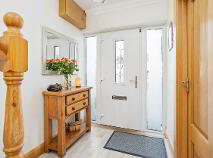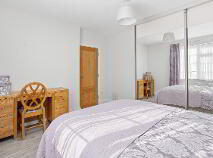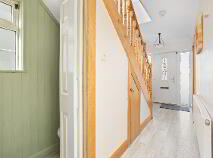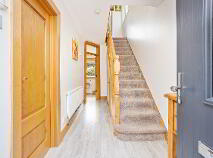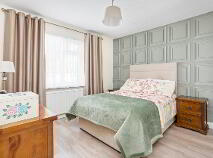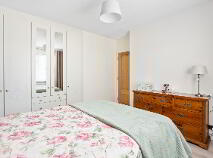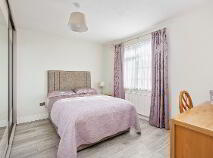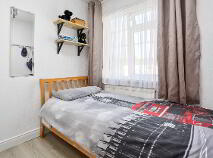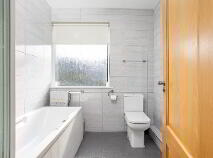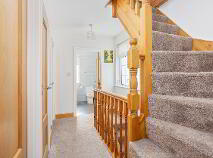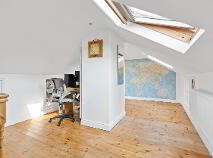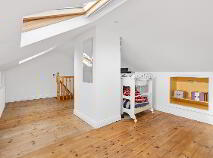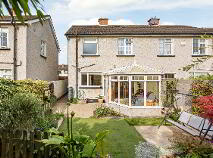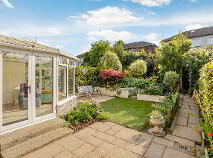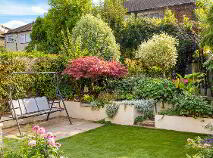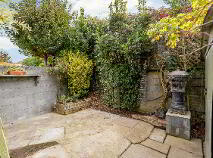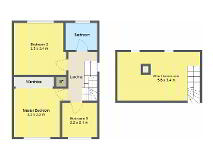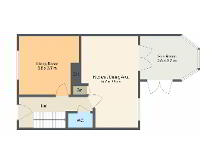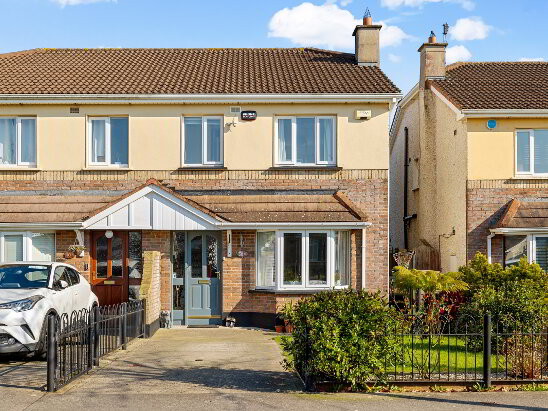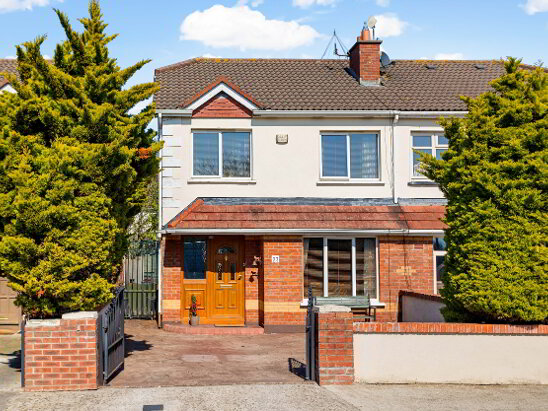15 Hillcrest Court Lucan, County Dublin , K78 W1C0
Description
McDonald Property, Lucan’s longest established estate agents, are delighted to present to the open market 15 Hillcrest Court, Lucan.
This is a bright, modern and tastefully presented 3-bedroom family home, boasting many extra features, yet ideally located in a quiet cul–de-sac location yet just a few minutes’ walk to bus stops, local shops, schools and playgrounds.
Total accommodation extends to approx. 1,261 sq. ft and includes living room with windows overlooking front garden, open-plan kitchen / dining room, sunroom & downstairs guest bathroom and charming private rear garden.
Upstairs there are 3 bedrooms with family bathroom and attic conversion.
Key features include a lovely southeast facing rear garden, exceptional internal décor throughout including quality solid wood doors, quiet cul-de-sac location with off-road parking, additional sunroom, amenity green nearby, walking distance to local schools, shops and Lucan Village.
Easy access to N4, M50, N7, Lucan Village with all its amenities & Liffey Valley Shopping Centre.
FEATURES:
Spacious internal accommodation (c. 1,261 square feet)
Sunroom overlooking private southeast facing rear garden
Quiet cul-de-sac location with no passing traffic
Amenity green nearby, local schools, playground, and shops are all within walking distance
Beautiful internal décor throughout
Gas fired central heating (with remote access) & double-glazed windows throughout
Attic conversion
Quality composite front door, and solid wood walnut finish doors throughout
Double-glazed windows throughout
Quality solid wooden doors throughout
Charming private rear garden with exceptional array of evergreen plants and shrubbery guaranteeing colour all year round
White goods included in sale
ACCOMMODATION:
Entrance Hallway: with laminate flooring, ceiling coving, under stairs utility storage with Ariston boiler, quality composite front door.
Living Room: to front of house with ceiling coving, Dimplex electric stove, windows overlooking front garden, curtains and blinds.
Open plan Kitchen / dining room to rear of house, with extensive range of soft-closing kitchen units at floor- and eye-level, tiled splashback, Zanussi oven, Zanussi dish washer, hob, Liebherr fridge / freezer, climote control of heating, additional storage unit, access to sunroom.
Sunroom: French patio doors to garden.
Guest Bathroom: with window to side, wc, whb, alarm point
UPSTAIRS:
Family Bathroom: with fully tiled floor, fully tiled walls, wc, whb, bath with redring electric shower, window to rear.
Master Bedroom: with curtains, wall-to-wall built-in wardrobes, to front of house, quality laminate flooring.
Bedroom 2: to rear of house, quality laminate flooring, fitted sliderobes.
Bedroom 3: to front of house, built-in wardrobes, quality laminate flooring, shelving.
Attic conversion: wooden flooring, ample storage in eaves, skylights, feature inlay shelving.
Rear Garden: Walled-in rear garden, laid out as part lawn part patio, with charming pathway to barbecue area at rear, shed included in sale, raised bedding, attractive array of mature shrubs and plants boasting greenery all year round.
Front Garden: has spacious extra wide cobblelock driveway for ample off-road parking, walled in, cul-de-sac location.
Please note we have not tested any appliances, apparatus, fixtures, fittings, or services. Interested parties must undertake their own investigation into the working order of these items. Any measurements provided are approximate. Photographs and floor plans provided for guidance only.
BER details
BER Rating:
BER No.: 109677062
Energy Performance Indicator: 256.04 kWh/m²/yr
You might also like…

Get in touch
Use the form below to get in touch with McDonald Property or call them on (01) 628 0625
