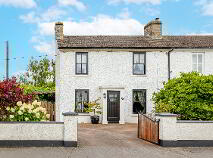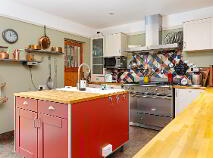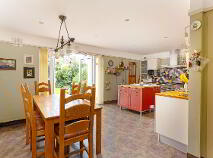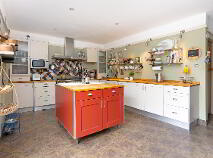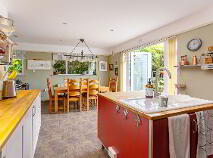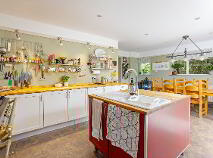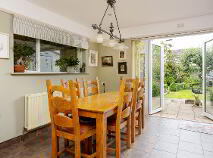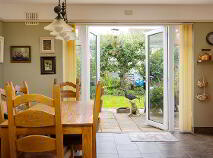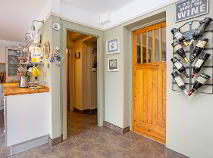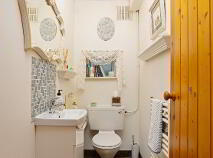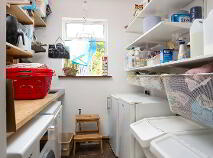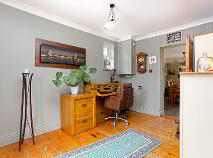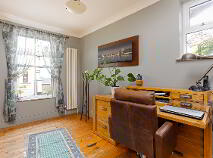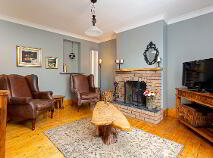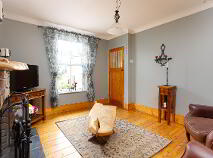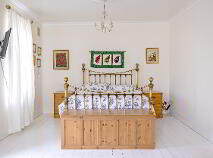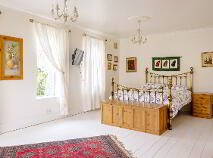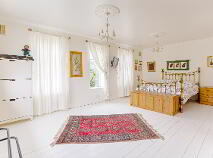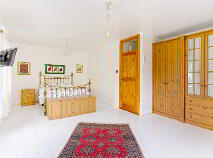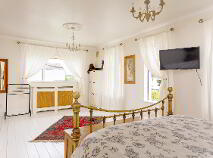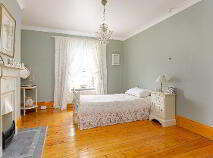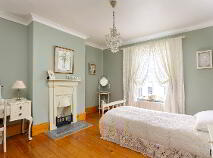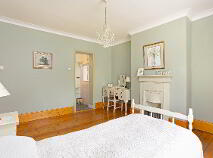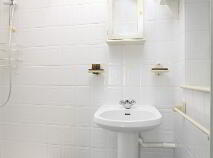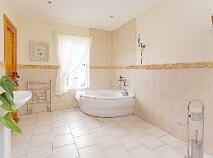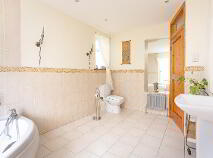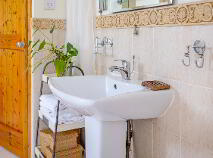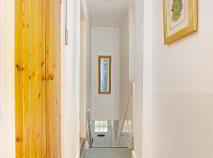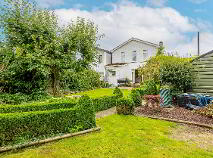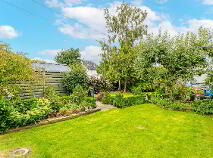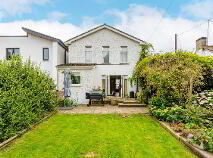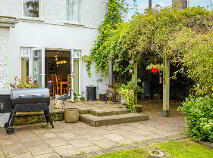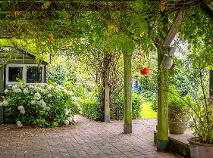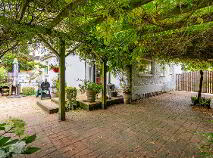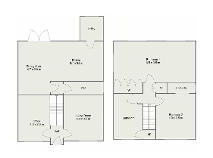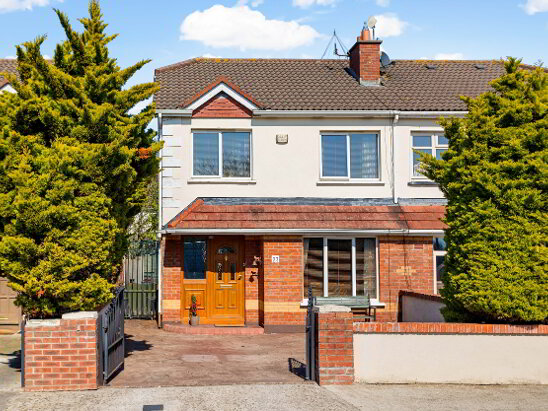15 Dodsboro Cottages Lucan, County Dublin , K78 YT78
Description
REA McDonald, with a history spanning over 50 years in property sales within the Lucan community, are delighted to present this extended semi-detached residence located in the highly sought after Dodsboro Cottages estate.
With accommodation extending to approximately 1,431 sq. ft. it is laid out to provide entrance hall, two reception rooms, guest WC, utility room and a large kitchen/ dining/ living area. The first floor comprises of a main bathroom and two bedrooms (one of which could be re-configured to provide an additional bedroom).
As you venture outdoors, the property reveals its true splendor. The front showcases a generously sized driveway adorned with an array of plants, creating an inviting entrance. A spacious side entrance grants seamless access to the rear and the potential to extend further subject to planning permission. To the rear is a remarkable garden, stretching approximately 20 meters in length. This garden features a timber pergola, a steel shed and an abundance of mature plants and trees, including wisteria, jasmine, and grape vines.
Enjoying a most convenient location, No. 15 Dodsboro Cottages is ideally positioned within walking distance of an array of local schools, shops and cafes (Hillcrest Shopping Centre & Spar Dodsboro).
The location also ensures easy access to Lucan Village and the N4/M50 road networks, bus routes and Adamstown Railway Station.
Acccommodation
Entrance Hall: 1.59m x 1.03m with timber panelling.
Reception Room: 3.86m x 2.62m with timber floor, coved ceiling and timber panelling. Access to kitchen.
Hallway/ Understairs with tiled floor.
Guest WC: 2.20m x 0.98m with tiled floor, tiled splash back, heated towel rail, WC and WHB with cabinet.
Kitchen / Dining Area: 6.44m x 4.64 (max. / incl.) with tiled floor, French patio doors to rear, fitted kitchen units, timber counter tops, island, tiled splash back and spot lighting.
Utility Room: 2.24m x 1.96m with tiled floor, timber counter top and free standing stainless steel sink with tap hose.
Reception Room 2: 3.98m x 3.47m with time timber floor, vertical radiator, coved ceiling and feature fireplace.
Landing with wardrobe.
Bedroom 1: 6.45m x 3.51m with wood floor, fitted wardrobes, coved ceiling and centre roses.
Bedroom 2: 3.99m x 3.48m with timber floor, feature fireplace, coved ceiling and shower room.
Shower Room: 1.89m x 0.97m fully tiled walls, tiled floor, WC and WHB.
Bathroom: 3.93m x 2.63m with tiled floor, part tiled walls, heated towel rail, spot lighting, WC, WHB, corner bath tub and hot press.
Features:
Timber pergola with mature wisteria and grape trees.
Side entrance 4.42m wide
External sockets.
Steel shed.
Patio area.
External tap.
Perimeter flower beds.
Rear garden approximately 20 metres long.
Handmade internal doors by Gaffney Woodworking Celbridge.
Double glazed Sash windows to front.
Composite front door.
Gas fired central heating.
We recommend interested parties kindly send all enquiries for this property through the website.
Please note we have not tested any appliances, apparatus, fixtures, fittings, or services. Interested parties must undertake their own investigation into the working order of these items. Any measurements provided are approximate. Photographs and floor plans provided for guidance only.
BER details
BER Rating:
BER No.: 116661927
Energy Performance Indicator: 276.43 kWh/m²/yr
You might also like…

Get in touch
Use the form below to get in touch with McDonald Property or call them on (01) 628 0625
