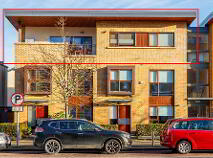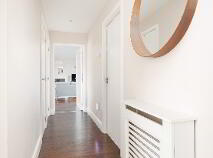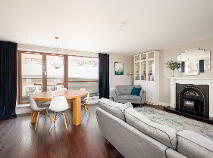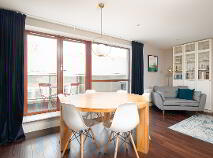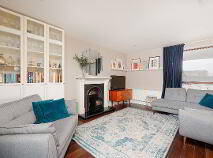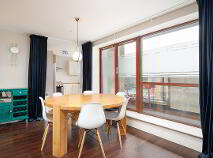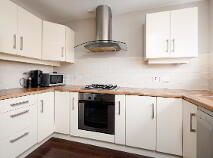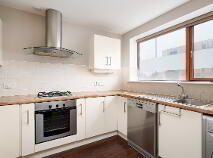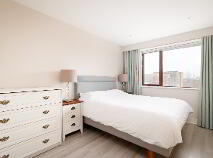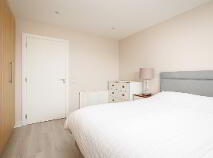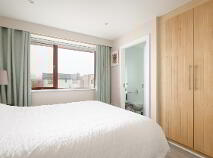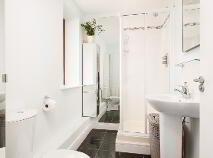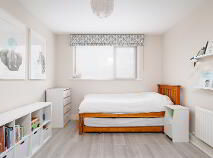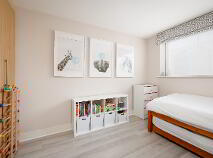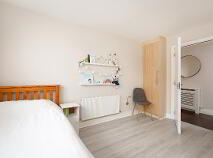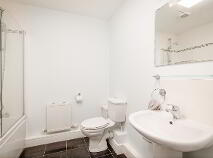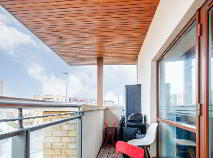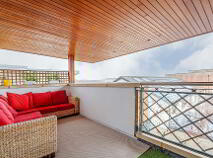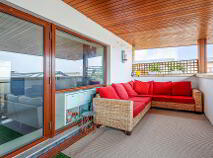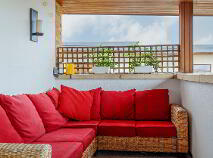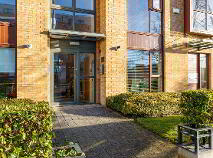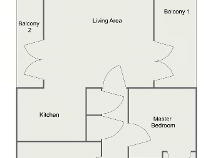15 Castlegate Mews, Adamstown, Lucan, County Dublin , K78 N3A5
Description
REA McDonald is delighted to present No.15 Castlegate Mews to the market. This bright and airy top floor apartment has been meticulously maintained by its current owners and benefits greatly from a dual aspect living space with two balconies, one of which has a South Westerly aspect.
Accommodation, which extends to approximately 87 square metres, comprises: entrance hall, reception room, kitchen, two double bedrooms (one en-suite), and a main bathroom.
This impressive property is within easy access of the of the N4, N7 and M50 road networks and just a short stroll to Adamstown Railway Station and a QBC servicing the City Centre (C1 and C2 twenty-four hour bus routes). Convenient to Lucan Village and numerous shops including Finnstown Shopping Centre, Lidl (Shackleton Park), Lucan Shopping Centre (Supervalu), Hillcrest Shopping Centre (Tesco) and Liffey Valley Shopping Centre. Other nearby amenities include the new Tandy's Lane Park and Playground and a selection of schools (Adamstown Community College, Lucan Community College, St. John The Evangelist National School and Adamstown Castle Educate Together).
Within a short stroll of The Crossings, Adamstown (a shopping and retail environment that is currently under development).
Accommodation
Entrance Hall: 6.01m x 1.10m with spot lighting, hot press and storage cupboard.
Reception Room: 5.79m x 5.01m a dual aspect room with laminate wood floor, spot lighting and access to two balconies.
Kitchen: 3.10m x 2.65m with laminate wood floor, fitted kitchen units, integrated oven, gas hob, roller blind and washing machine.
Bedroom 1: 3.88m x 2.87m (average) with laminate wood floor, privacy roller blind fitted wardrobes and spot lighting.
En-suite: 2.50m x 1.57m with tiled floor, WC, shower enclosure, vanity wall light.
Bedroom 2:3.91m x 3.01m with laminate wood floor, privacy roller blind and fitted wardrobes.
Bathroom: 2.20m x 2.19m part tiled with tiled floor, WC, WHB, bath tub and vanity wall light.
Balcony to front: 5.59m x 1.11m sheltered and with decking.
Balcony to rear: 5.59m x 2.25m sheltered and with decking.
Features:
Two balconies, one of which has a South Westerly aspect.
Turn-key condition. Top floor apartment.
Dual aspect living area. Owner occupied.
Gas fired central heating.
Double glazed NorDan windows and patio doors.
Shared block access with one other apartment, with an intercom system and a wide hall separating the two apartments.
Remarkably quiet space due to the unique design with its lack of properties above or directly adjacent to it.
BER details
BER Rating:
BER No.: 113857502
Energy Performance Indicator: 161.87 kWh/m²/yr

Get in touch
Use the form below to get in touch with McDonald Property or call them on (01) 628 0625
