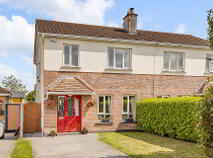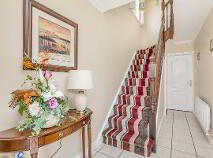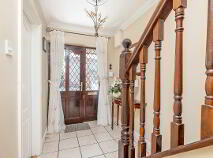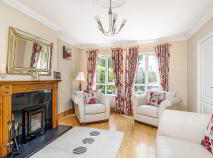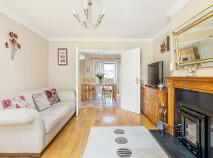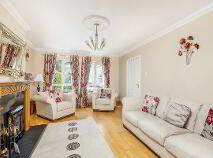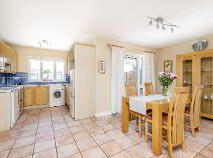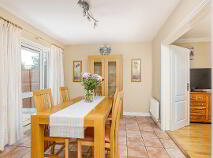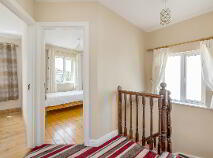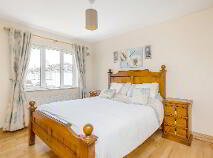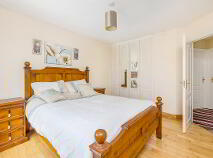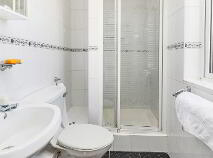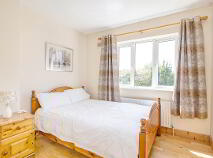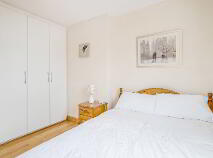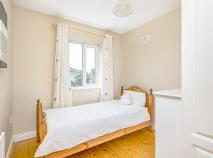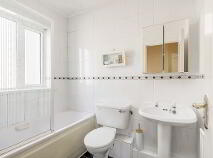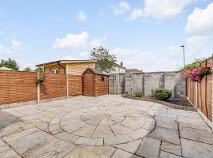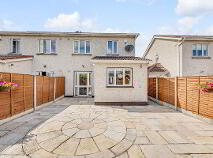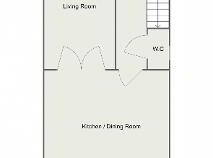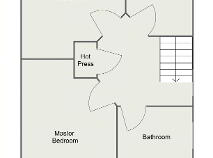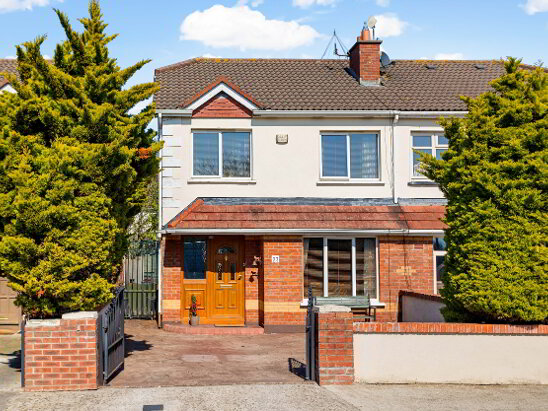15 Castle Riada Crescent Lucan, County Dublin , K78 WK72
Description
REA McDonald, Lucan's longest established estate agents celebrating over 50 years of selling property in Lucan, are pleased to present this three-bedroom semi-detached house which comes to the market in impeccable condition throughout.
Situated in Castle Riada Crescent, a settled section of Castle Riada with only 30 houses and no through road, it is an excellent location for access to a host of useful amenities. It is within a short walk of a number of schools, bus stops, local shops, parks (Willsbrook Park and Griffeen Valley Park) and the new Lucan swimming pool development. It is a short drive from access to the N4 and M50 roads, Liffey Valley Shopping Centre and Lucan Village where you will find a selection of cafes and shops.
Total accommodation extends to approximately 1,033 sq. ft and includes entrance hall with guest WC, a large reception room and an L-shaped kitchen / dining on the ground floor. Upstairs there are three well-appointed bedrooms, with master bedroom en-suite, and a family bathroom.
The rear garden is attractively paved to minimise maintenance, and is not overlooked. There is off-street parking for two cars, lawn and mature hedging to the front.
Accommodation
Ground Floor -
Entrance Hall: 4.88m x 1.72m with tiled flooring, stairs, alarm system and coved ceiling.
Guest WC: 1.57m x 0.76m with tiled flooring, WC, and wash hand basin.
Living Room: 4.88m x 3.62m with feature inset solid fuel stove at fireplace with timber mantle surround, wooden floor, coved ceiling and centre rose, and double doors to kitchen / dining room.
Kitchen / Dining Room: 5.55m x 5.49m (max) L-shaped with terracotta tiled flooring, fitted kitchen units, and patio door to rear garden.
First Floor -
Landing with hotpress and access to attic.
Bathroom: 2.12m x 1.68m fully tiled with WC, wash hand basin, and bath.
Master Bedroom: 4.37m (max.) x 3.26m with wooden floor and built-in wardrobes.
En-suite: 2.10m x 1.29m fully tiled with WC, wash hand basin, and shower.
Bedroom 2: 3.60m (max.) x 3.05m (avg.) with wooden floor and fitted wardrobes.
Bedroom 3: 3.09m x 2.29m with wooden floor and fitted storage unit.
Outside:
- Front garden with lawn, driveway and mature hedge
- Side passage connecting front and rear gardens
- Rear garden enjoying excellent privacy, fully paved with corner bedding
Features:
Attractive and quiet location within the estate, cul de sac.
Not overlooked from front or rear.
Security alarm system
Wood burning/solid fuel stove
Gas fired central heating.
Double glazed uPVC windows.
Well-presented and easily maintained rear garden.
You might also like…

Get in touch
Use the form below to get in touch with McDonald Property or call them on (01) 628 0625
