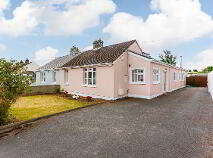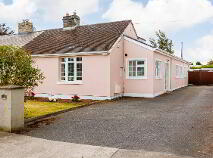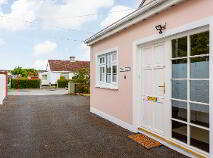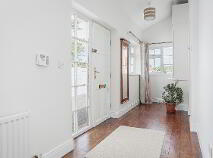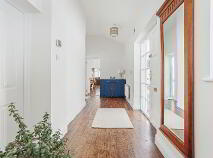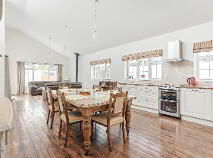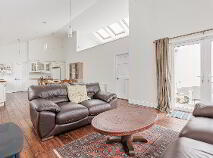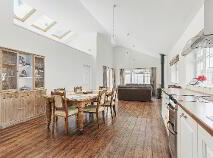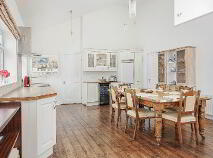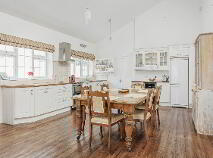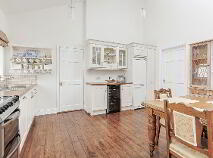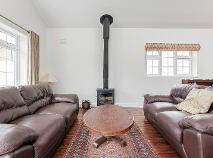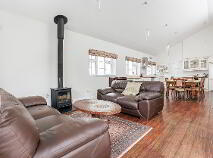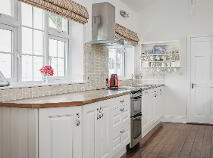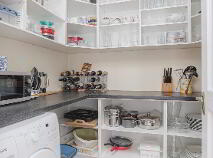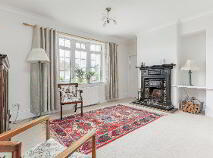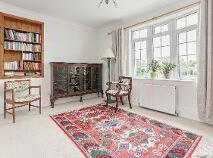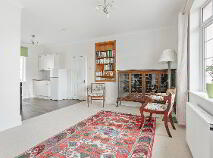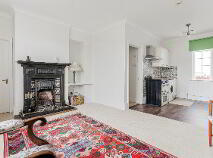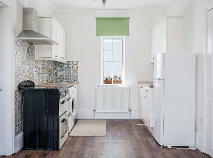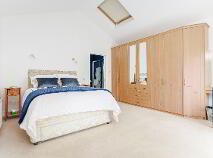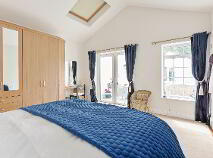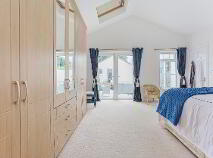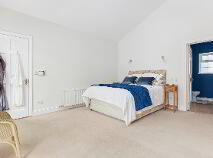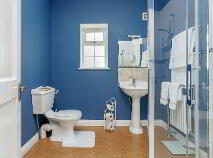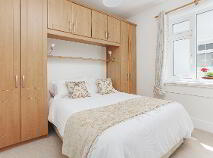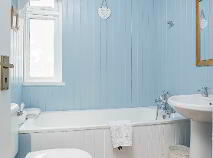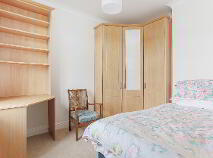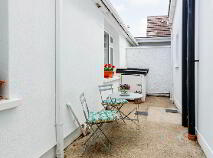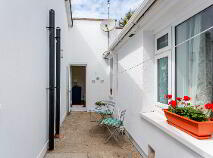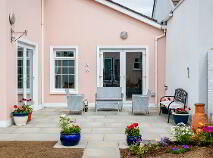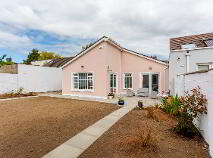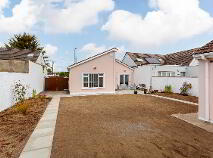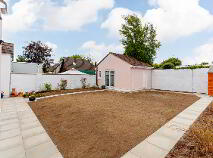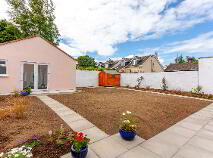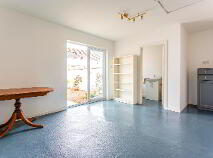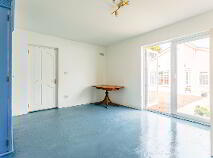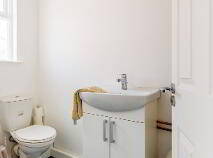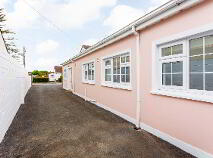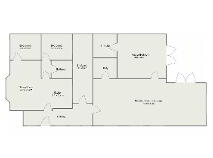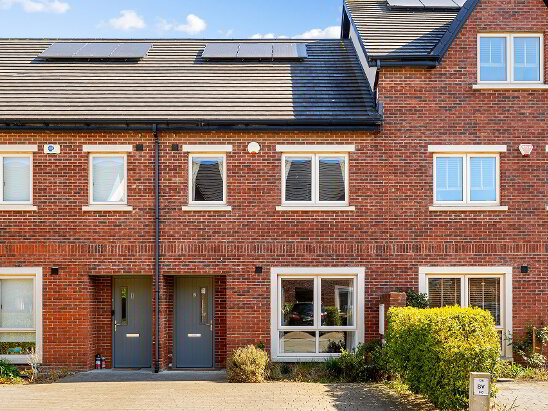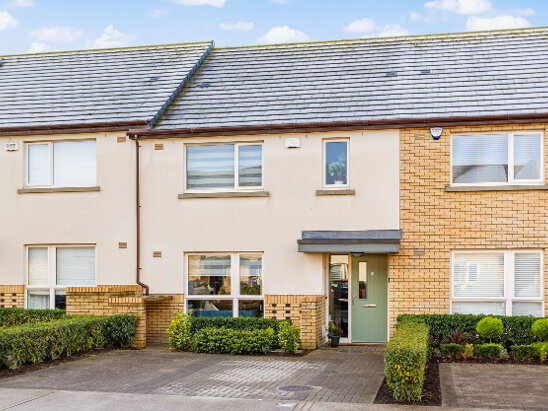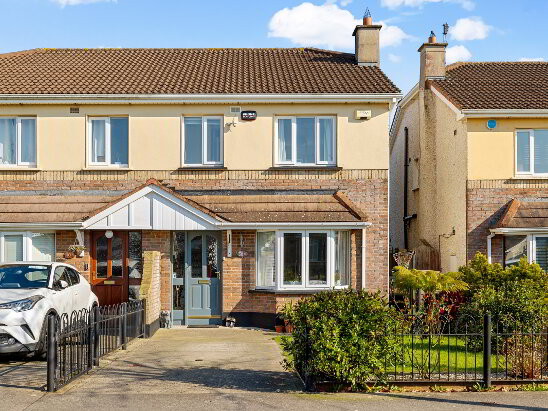14 Esker Cottages, Esker South, Lucan, County Dublin , K78 WV79
Description
14 Esker Cottages is a picturesque 3-bedroom residence full of character and charm ideally located in a quiet cul-de-sac location yet just a few minutes walk from a host of local amenities including parks, schools, shops and bus-stops.
The current owners recently renovated and extended the original 1930’s cottage to a large modern family home offering many features such as spacious open-plan kitchen / dining room with high ceilings, separate living room to front with open-hearth fireplace, large and private south-facing rear garden, private enclosed courtyard at side, well-fitted pantry, seperate kitchen area to front, exceptionally large master bedroom (en-suite) , detached den / study room in garden.
There is potential to extend at side and rear. Garden to front and rear.
ACCOMMODATION, which extends to 142 square metres briefly comprises: entrance hallway, living room to front with kitchen area, 2 bedrooms to front and family bathroom, large open plan kitchen with dining-area, pantry, master bedroom with en-suite.
Detached Den / Study at rear of property.
Walled in south-facing private rear garden which is not over-looked and laid out as patio and lawn (newly seeded), new shed at rear, detached Den / Study Room.
FEATURES:
Walking distance to local parks
Cul-de-sac location with a minimum of passing traffic
Extra-wide side entrance
Extra-long driveway for ample off-road parking
South-facing private rear garden
Enclosed private courtyard (accessed from hallway)
Detached Study / Den at rear of garden (with separate bathroom)
Potential to extend at side and rear of residence
Potential to have a self-contained living accommodation
Pantry / Utility Room
Separate kitchen
Ideal investment opportunity for Purchaser to acquire 2 self-contained residences
New gas Boiler (Ideal installed Sept 2021)
Underfloor Radon insulation in extension 2011
C1 BER: #103526067
ACCOMMODATION:
Entrance Hallway: with alarm point, curtain rail, stained pine flooring, enclosed boiler (Ideal Boiler)
Kitchen / Dining Area: with stained-pine wooden flooring, extensive range of cream-coloured solid wood kitchen units at floor- and eye- level, extra-height ceiling with 3 x Velux windows for additional light, attractive light fittings, south-facing aspect, Bosch fridge / freezer, feature wine storage unit, electric hob, extractor fan, curtains
Dining Area in Kitchen: new Henley multi-fuel stove, ample windows and double French doors to patio are and garden
Pantry: ample fitted storage shelves, access to attic, cork tile flooring, Hotpoint dryer
Living Room to front: with carpet, open-hearth fireplace with tiled surround, bay window, kitchen area with linoleum flooring, cream-coloured kitchen units, tiled splashback, double-oven Leisure, Indesit washing machine, Thor fridge / freezer, extractor fan, window to side over-looking patio / courtyard
Master Bedroom (to rear) with carpet, double doors to patio area, wall-to-wall fitted wardrobes and vanity unit, 2 x skylights for additional daylight
En-suite: cork tiled flooring, wc, whb, enclosed showerunit with Triton T90 shower, towel rail and radiator, window to side
Bedroom 2: with carpet, curtains, wardrobes
Family Bathroom: with wc, whb, hotpress, window to side,
Bedroom 3: with carpet, storage unit, fireplace
OUTSIDE:
Well-maintained lawn to front
Tarmacadam drive way to side
Ample off-road parking
Cul-de-sac location
South facing rear garden which is not over-looked
Walled in at rear and side
Rear garden is laid out part patio part lawn (freshly seeded for summer growth)
Detached Garden Study / Den with concrete floor treated with rubberised paintwork, with separate wc, whb, fully wired / plumbing
New shed included in sale
Water tap, external lighting
BER details
BER Rating:
BER No.: 103526067
Energy Performance Indicator: 174 kWh/m²/yr
You might also like…

Get in touch
Use the form below to get in touch with McDonald Property or call them on (01) 628 0625
