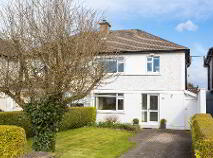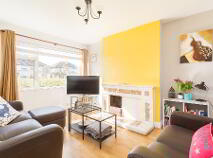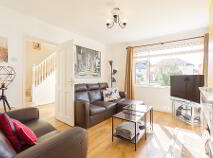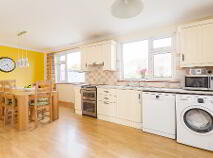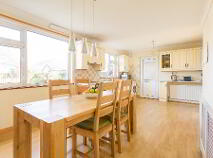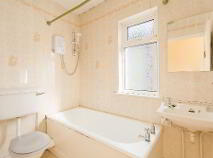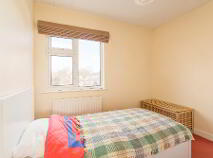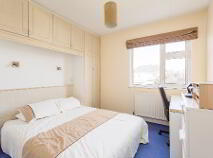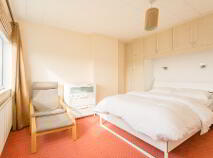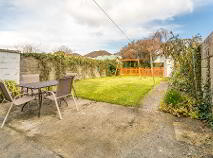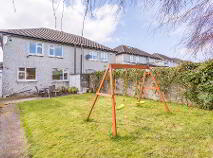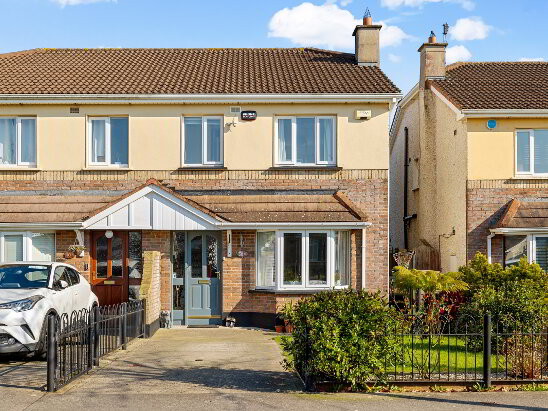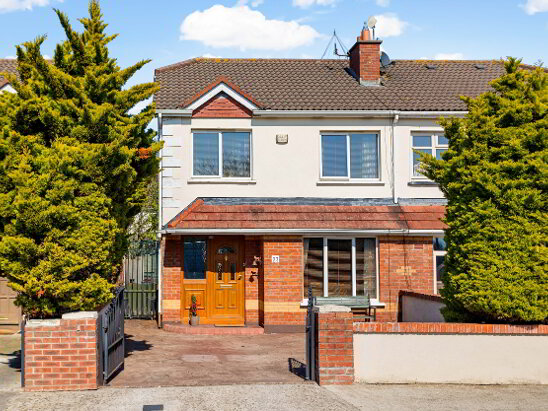Cookie Policy: This site uses cookies to store information on your computer. Read more
Sold
Back to Search results
132 Esker Lawns, Lucan, Dublin
At a glance...
- Large 56' long rear garden not over-looked
- Excellent location, just a few minutes walk to the heart of Lucan Village, with shops, banks, post office on the door step.
- Fine family home, all rooms are bright and well-proportioned
- Lovely quiet mature estate with no passing traffic.
- Within St. Mary's parish, walking distance to local schools and colleges.
- Convenient to N4, Liffey Valley Shopping Centre.
- Double-glazed windows through-out
- Attic newly insulated & floored
- Potential to extend in attic
- Gas heating, with dual control, and new Viessman boiler
Read More
Description
REA McDonald are delighted to present to the open market 132 ESKER LAWNS.
This is a well-maintained bright and spacious 3-bedroom family home with a large and private rear garden.
Set in a quiet well-respected estate, and presented in excellent condition throughout, 132 Esker Lawns is an ideal purchase for the family seeking convenience to local schools, Lucan Village and nearby amenity green.
Accommodation extends to c 1,000 sq feet and briefly comprises: living room, open-plan kitchen/dining room, 3 bedrooms and family bathroom.
Walking distance to the heart of Lucan Village, with shops, cafes, and well-established primary and post-primary schools.
Easy access to N4, M50 and also Liffey Valley
Features
• Large 56' long rear garden not over-looked
• Excellent location, just a few minutes walk to the heart of Lucan Village, with shops, banks, post office on the door step.
• Fine family home, all rooms are bright and well-proportioned
• Lovely quiet mature estate with no passing traffic.
• Within St. Mary's parish, walking distance to local schools and colleges.
• Convenient to N4, Liffey Valley Shopping Centre.
• Double-glazed windows through-out
• Attic newly insulated & floored
• Potential to extend in attic
• Gas heating, with dual control, and new Viessman boiler
BER Details
BER: D2 BER No.100202282 Energy Performance Indicator:299.92 kWh/m²/yr
Accommodation
Entrance Hallway: 11’7” x 6' with radiator cover, laminate flooring, wooden L-shaped staircase, understairs cloak room
Living Room:11’ x 11’6” to front of house, with open fireplace with two-toned marble surround, radiator cover, laminate flooring, access to kitchen / dining room, to front of house
Kitchen / dining room: 20'7' x 10’9' with cream-coloured wooden kitchen units at floor and eye level and breakfast bar, tiled splash back, large storage closet, laminate flooring, Bosch washing machine, Zanussi double-oven and extractor fan, Bosch fridge-freezer, double windows over-looking rear garden,
UPSTAIRS:
Bedroom 1: 13'3' x 12' to front of house, with carpet, extensive fitted wardrobes, curtains & blinds
Bedroom 2: 10'10' x 11'3” to rear of house, with fitted wardrobes, carpet, blinds
Bedroom 3: 9'6' x 8'3' to rear of house, with carpet, shelving, ,
Family bathroom: 7'3' x 5'1' fully tiled walls, with wc, whb, Triton electric shower, storage closet, side window, linoleum flooring
Hotpress with shelving
OUTSIDE:
• Large 56-ft walled-in rear garden, not over looked, with mature trees at rear, enjoying maximum privacy, with easterly aspect
• Front driveway with cobble-lock and lawn to side, mature hedging, ample off-road parking
• Outhouse at rear of garden & boiler house
• Covered side entrance
Directions
Directions: Passing St Josephs school and St Marys Church on your left, take a left up to Lucan Heights Estate. At the T-junction at the top of the hill, take a right into Esker Lawns. Turning left and driving along the road, take the next left and 132 Esker lawns is on the right-hand side
Description
Description
REA McDonald are delighted to present to the open market 132 ESKER LAWNS.
This is a well-maintained bright and spacious 3-bedroom family home with a large and private rear garden.
Set in a quiet well-respected estate, and presented in excellent condition throughout, 132 Esker Lawns is an ideal purchase for the family seeking convenience to local schools, Lucan Village and nearby amenity green.
Accommodation extends to c 1,000 sq feet and briefly comprises: living room, open-plan kitchen/dining room, 3 bedrooms and family bathroom.
Walking distance to the heart of Lucan Village, with shops, cafes, and well-established primary and post-primary schools.
Easy access to N4, M50 and also Liffey Valley
Features
• Large 56' long rear garden not over-looked
• Excellent location, just a few minutes walk to the heart of Lucan Village, with shops, banks, post office on the door step.
• Fine family home, all rooms are bright and well-proportioned
• Lovely quiet mature estate with no passing traffic.
• Within St. Mary's parish, walking distance to local schools and colleges.
• Convenient to N4, Liffey Valley Shopping Centre.
• Double-glazed windows through-out
• Attic newly insulated & floored
• Potential to extend in attic
• Gas heating, with dual control, and new Viessman boiler
BER Details
BER: D2 BER No.100202282 Energy Performance Indicator:299.92 kWh/m²/yr
Accommodation
Entrance Hallway: 11’7” x 6' with radiator cover, laminate flooring, wooden L-shaped staircase, understairs cloak room
Living Room:11’ x 11’6” to front of house, with open fireplace with two-toned marble surround, radiator cover, laminate flooring, access to kitchen / dining room, to front of house
Kitchen / dining room: 20'7' x 10’9' with cream-coloured wooden kitchen units at floor and eye level and breakfast bar, tiled splash back, large storage closet, laminate flooring, Bosch washing machine, Zanussi double-oven and extractor fan, Bosch fridge-freezer, double windows over-looking rear garden,
UPSTAIRS:
Bedroom 1: 13'3' x 12' to front of house, with carpet, extensive fitted wardrobes, curtains & blinds
Bedroom 2: 10'10' x 11'3” to rear of house, with fitted wardrobes, carpet, blinds
Bedroom 3: 9'6' x 8'3' to rear of house, with carpet, shelving, ,
Family bathroom: 7'3' x 5'1' fully tiled walls, with wc, whb, Triton electric shower, storage closet, side window, linoleum flooring
Hotpress with shelving
OUTSIDE:
• Large 56-ft walled-in rear garden, not over looked, with mature trees at rear, enjoying maximum privacy, with easterly aspect
• Front driveway with cobble-lock and lawn to side, mature hedging, ample off-road parking
• Outhouse at rear of garden & boiler house
• Covered side entrance
Directions
Directions: Passing St Josephs school and St Marys Church on your left, take a left up to Lucan Heights Estate. At the T-junction at the top of the hill, take a right into Esker Lawns. Turning left and driving along the road, take the next left and 132 Esker lawns is on the right-hand side
BER details
BER Rating:
BER No.: 100202282
Energy Performance Indicator: 299.92 kWh/m²/yr
You might also like…

PSRA Licence No: 001877
Get in touch
Use the form below to get in touch with McDonald Property or call them on (01) 628 0625
