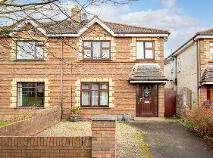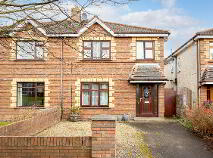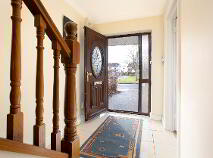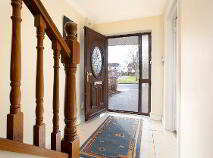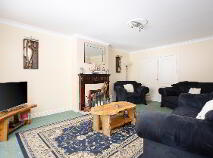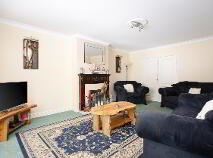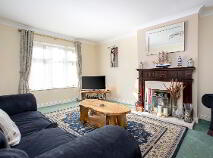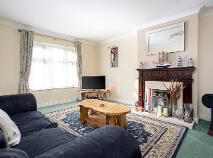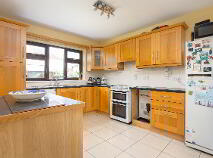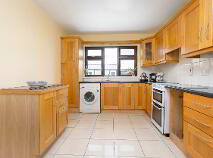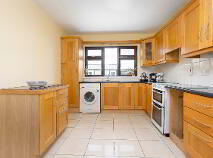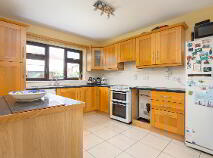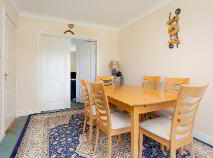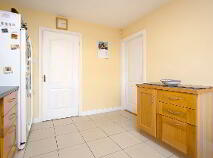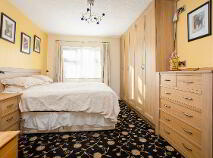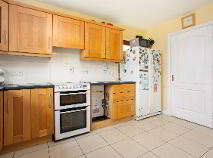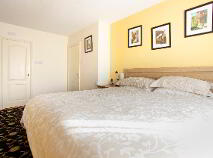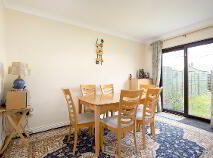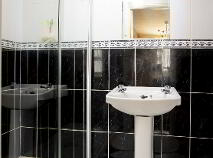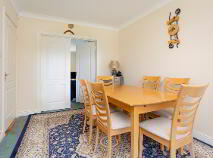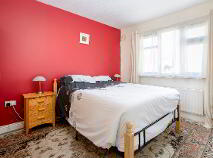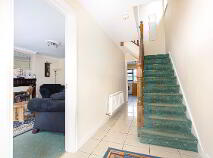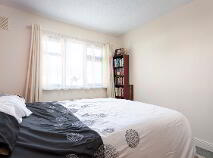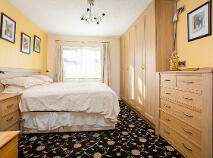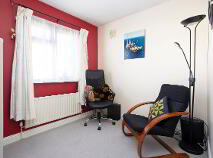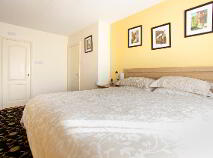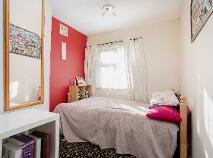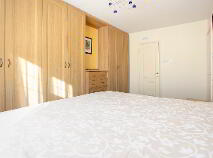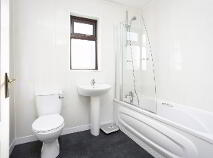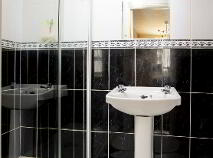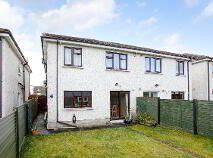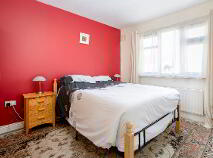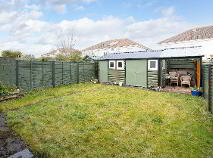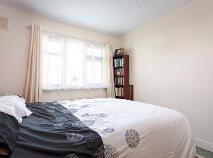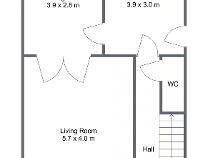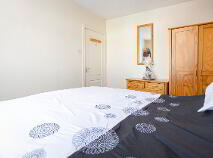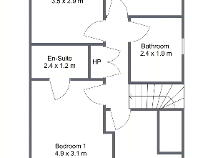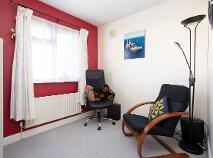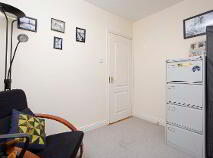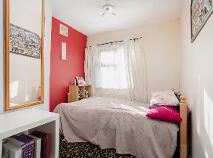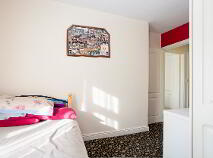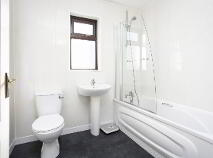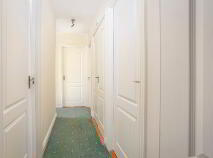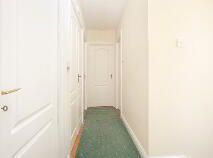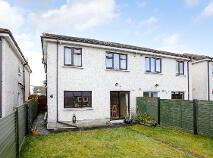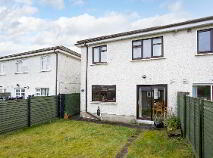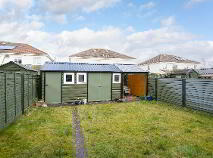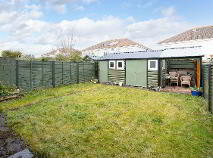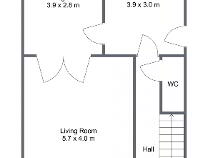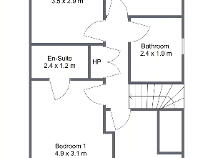Cookie Policy: This site uses cookies to store information on your computer. Read more
Sold
Back to Search results
13 Weston Avenue Lucan, County Dublin , K78 E126
At a glance...
- Gas central heating, new boiler fitted in 2019
- High quality double glazed windows throughout
- Well appointed accommodation with particularly spacious living room and master bedroom
- Insulated, with sound insulation between floors
- 4-camera CCTV system with 28 day recorded loop
- Monitored security alarm system
Read More
Description
REA McDonald, Lucan's longest established estate agents celebrating 50 years in business, are delighted to present this spacious and well located 4 bedroom house. Situated overlooking a large green area within one of Lucan's most popular and mature estates. Accommodation extends to approximately 1,250 sq.ft and includes large living room, dining room, kitchen, guest w.c., 4 bedrooms with master bedroom en-suite, and family bathroom. There is a front garden with driveway and a rear garden with lawn.
The house is in very good condition, with notable modernised features including new gas boiler, retro-fit insulation, CCTV camera system, intruder alarm and solid wood kitchen.
Features
Gas central heating, new boiler fitted in 2019
High quality double glazed windows throughout
Well appointed accommodation with particularly spacious living room and master bedroom
Insulated, with sound insulation between floors
4-camera CCTV system with 28 day recorded loop
Monitored security alarm system
BER Details
BER: C1 BER No.113675664 Energy Performance Indicator:174.34 kWh/m²/yr
Accommodation
Ground Floor -
Hall: 5.7m x 1.7m with stairs, understairs storage, ceiling coving, alarm point, and tiled floor
Living Room: 5.7m x 4m with fireplace, ceiling coving and double-doors to dining room
Dining Room: 3.9m x 2.8m with ceiling coving and sliding patio doors to rear garden
Kitchen: 3.9m x 3m with solid wooden fitted kitchen units, electric cooker, over-sink spot lights, and filtered water tap
Guest WC: with wash hand basin
Upper Floor -
Master Bedroom: 4.9m x 3.1m with extensive wardrobes
En-Suite: 2.35m x 1.15m fully tiled, with wash hand basin, w.c, and shower
Bedroom 2: 3.5m x 2.9m
Bedroom 3: 2.9m x 2.4m
Bedroom 4: 3.8m x 2.5m with fitted wardrobe and press
Bathroom: 2.4m x 1.9m with w.c., wash hand basin, bath, and heated towel rail
Outside -
- Front garden with off-street parking
- Side passage
- Fenced-in rear garden with lawn and paved area. Note, there is a large steel shed unit that is not intended to be included in the sale however may be negotiated.
Description
Description
REA McDonald, Lucan's longest established estate agents celebrating 50 years in business, are delighted to present this spacious and well located 4 bedroom house. Situated overlooking a large green area within one of Lucan's most popular and mature estates. Accommodation extends to approximately 1,250 sq.ft and includes large living room, dining room, kitchen, guest w.c., 4 bedrooms with master bedroom en-suite, and family bathroom. There is a front garden with driveway and a rear garden with lawn.
The house is in very good condition, with notable modernised features including new gas boiler, retro-fit insulation, CCTV camera system, intruder alarm and solid wood kitchen.
Features
Gas central heating, new boiler fitted in 2019
High quality double glazed windows throughout
Well appointed accommodation with particularly spacious living room and master bedroom
Insulated, with sound insulation between floors
4-camera CCTV system with 28 day recorded loop
Monitored security alarm system
BER Details
BER: C1 BER No.113675664 Energy Performance Indicator:174.34 kWh/m²/yr
Accommodation
Ground Floor -
Hall: 5.7m x 1.7m with stairs, understairs storage, ceiling coving, alarm point, and tiled floor
Living Room: 5.7m x 4m with fireplace, ceiling coving and double-doors to dining room
Dining Room: 3.9m x 2.8m with ceiling coving and sliding patio doors to rear garden
Kitchen: 3.9m x 3m with solid wooden fitted kitchen units, electric cooker, over-sink spot lights, and filtered water tap
Guest WC: with wash hand basin
Upper Floor -
Master Bedroom: 4.9m x 3.1m with extensive wardrobes
En-Suite: 2.35m x 1.15m fully tiled, with wash hand basin, w.c, and shower
Bedroom 2: 3.5m x 2.9m
Bedroom 3: 2.9m x 2.4m
Bedroom 4: 3.8m x 2.5m with fitted wardrobe and press
Bathroom: 2.4m x 1.9m with w.c., wash hand basin, bath, and heated towel rail
Outside -
- Front garden with off-street parking
- Side passage
- Fenced-in rear garden with lawn and paved area. Note, there is a large steel shed unit that is not intended to be included in the sale however may be negotiated.
BER details
BER Rating:
BER No.: 113675664
Energy Performance Indicator: 174.34 kWh/m²/yr

PSRA Licence No: 001877
Get in touch
Use the form below to get in touch with McDonald Property or call them on (01) 628 0625
