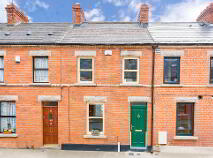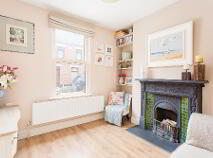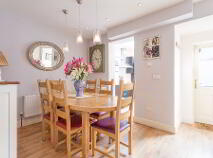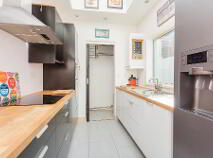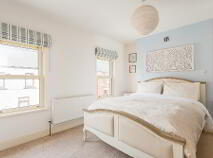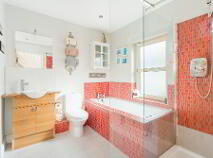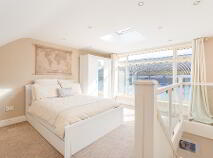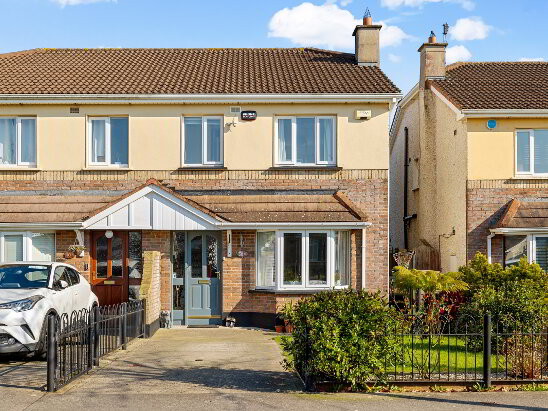Cookie Policy: This site uses cookies to store information on your computer. Read more
Sold
Back to Search results
13 Hastings Street, Ringsend, Dublin, D04 TR25
At a glance...
- Original style sash windows to the front.
- Attractive red brick façade.
- Well appointed accommodation throughout.
- Fantastic range of restaurants, pubs and cafés nearby.
- Gas fired central heating.
- Double glazed windows.
- Extensively refurbished in 2011.
- Excellent energy efficiency.
Read More
Description
13 Hastings Street is an exceptionally attractive home in an enviable, sought after location on a quiet cul-de-sac. Just off South Lotts Road, it is a short stroll from the city centre and Sandymount Strand.
This house is bursting with character. Having been substantially renovated, it was restored and finished to the highest standards to create a modern, elegant home, whilst retaining its original charm. Light, energy efficiency, and ease of use were key factors that influenced the design, the end result being a chic city home that must be seen to be truly appreciated.
The accommodation extends to 843 sq.ft (including converted attic). The ground floor comprises of an entrance hall, living room, dining room with access to the courtyard, kitchen with walk-in pantry / utility. Upstairs there is a large double bedroom, spacious bathroom, and bright attic room.
The convenience of the location speaks for itself. 13 Hastings Street offers every conceivable amenity on its doorstep, including a range of trendy restaurants, bars and cafes, schools, and a host of other local services and amenities. The Aviva Stadium, Ballsbridge and Grand Canal Dock are within easy walking distance.
Viewing is highly recommended.
Features
Original style sash windows to the front.
Attractive red brick façade.
Well appointed accommodation throughout.
Fantastic range of restaurants, pubs and cafés nearby.
Gas fired central heating.
Double glazed windows.
Extensively refurbished in 2011.
Excellent energy efficiency.
BER Details
BER: B3
BER Number: 102232220
131.37 kWh/m2/yr
Accommodation
Entrance Hall: 3.89m x 0.9m
Inviting entrance hall with a solid wood floor, opening to a well-appointed dining room.
Living Room: 3.07m x 3.02m
This tastefully decorated space to the front of the property, boasts an attractive open fireplace, sash window, timber floor (potential to be used as bedroom).
Dining Room: 4.12m x 3.64m
Timber floors, access into the kitchen and courtyard. This room is complimented by custom built-in storage in the stairs.
Kitchen: 3.06m x 2.21m
With solid wood work tops and an excellent range of built in units, leading into the pantry/utility room which is shelved and plumbed for a washing machine and dryer.
Master Bedroom: 4.11m x 3m
Spacious double bedroom to the front of the property with double sash windows.
Bathroom: 2.49m x 2.3m
Beautifully tiled bathroom with a step in shower enclosure, Jacuzzi bath, wc, and wash hand basin.
Attic Room: 4.52m x 3.87m
With eave storage, roof light and large picture window.
Viewing Details
By appointment only.
Description
Description
13 Hastings Street is an exceptionally attractive home in an enviable, sought after location on a quiet cul-de-sac. Just off South Lotts Road, it is a short stroll from the city centre and Sandymount Strand.
This house is bursting with character. Having been substantially renovated, it was restored and finished to the highest standards to create a modern, elegant home, whilst retaining its original charm. Light, energy efficiency, and ease of use were key factors that influenced the design, the end result being a chic city home that must be seen to be truly appreciated.
The accommodation extends to 843 sq.ft (including converted attic). The ground floor comprises of an entrance hall, living room, dining room with access to the courtyard, kitchen with walk-in pantry / utility. Upstairs there is a large double bedroom, spacious bathroom, and bright attic room.
The convenience of the location speaks for itself. 13 Hastings Street offers every conceivable amenity on its doorstep, including a range of trendy restaurants, bars and cafes, schools, and a host of other local services and amenities. The Aviva Stadium, Ballsbridge and Grand Canal Dock are within easy walking distance.
Viewing is highly recommended.
Features
Original style sash windows to the front.
Attractive red brick façade.
Well appointed accommodation throughout.
Fantastic range of restaurants, pubs and cafés nearby.
Gas fired central heating.
Double glazed windows.
Extensively refurbished in 2011.
Excellent energy efficiency.
BER Details
BER: B3
BER Number: 102232220
131.37 kWh/m2/yr
Accommodation
Entrance Hall: 3.89m x 0.9m
Inviting entrance hall with a solid wood floor, opening to a well-appointed dining room.
Living Room: 3.07m x 3.02m
This tastefully decorated space to the front of the property, boasts an attractive open fireplace, sash window, timber floor (potential to be used as bedroom).
Dining Room: 4.12m x 3.64m
Timber floors, access into the kitchen and courtyard. This room is complimented by custom built-in storage in the stairs.
Kitchen: 3.06m x 2.21m
With solid wood work tops and an excellent range of built in units, leading into the pantry/utility room which is shelved and plumbed for a washing machine and dryer.
Master Bedroom: 4.11m x 3m
Spacious double bedroom to the front of the property with double sash windows.
Bathroom: 2.49m x 2.3m
Beautifully tiled bathroom with a step in shower enclosure, Jacuzzi bath, wc, and wash hand basin.
Attic Room: 4.52m x 3.87m
With eave storage, roof light and large picture window.
Viewing Details
By appointment only.
BER details
BER Rating:
BER No.: 102232220
Energy Performance Indicator: 131.37 kWh/m²/yr
You might also like…

PSRA Licence No: 001877
Get in touch
Use the form below to get in touch with McDonald Property or call them on (01) 628 0625
