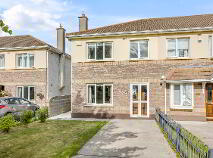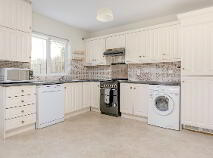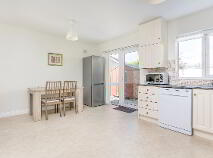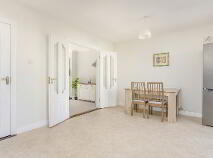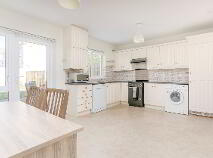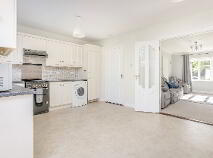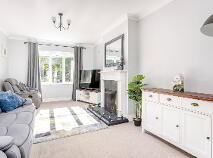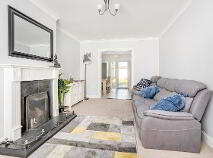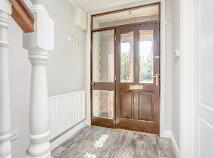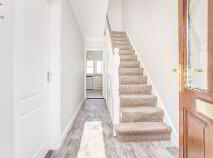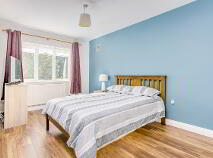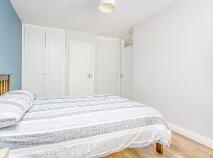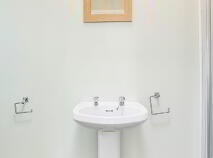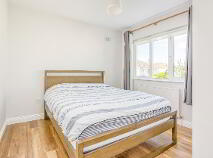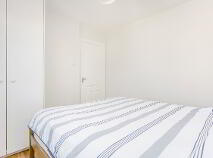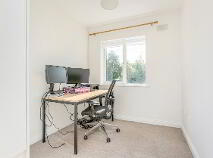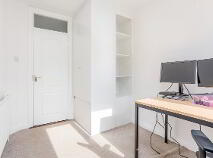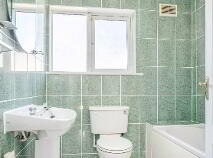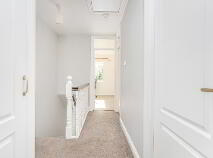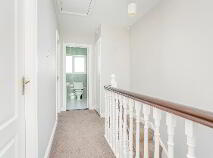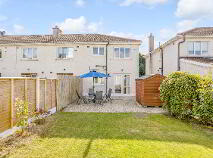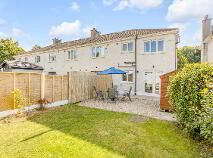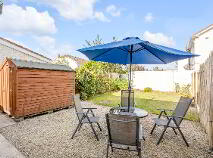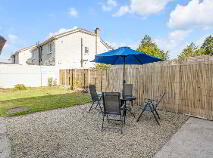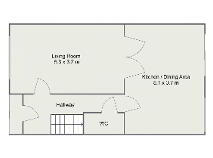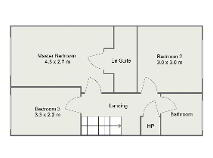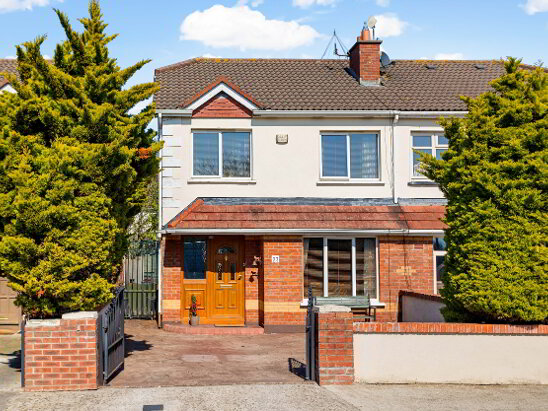13 Fforster Park Lucan, County Dublin , K78 PY19
Description
13 FFORSTER PARK is a bright, spacious and beautifully presented 3-bedroom family home, ideally located in a quiet road yet just a few minutes walk to bus-stops servicing city centre, local shops, schools and sportsgrounds.
Total accommodation extends to approx.1,000 sq. ft and includes: living room, with access to open-plan dining room with modern kitchen and downstairs guest bathroom. Upstairs there are 3 bedrooms (master en-suite) with family bathroom.
Key features include west-facing rear garden which is not over-looked, front driveway is facing amenity green, quiet location, lovely décor throughout, separate living room, amenity green nearby, walking distance to Lucan Village and just a few minutes walk to the 25 commuter express bus servicing the city centre.
Easy access to N4, M50, N7, Lucan Village with all its amenities & Liffey Valley Shopping Centre.
FEATURES:
Large private west-facing rear garden
Quiet location with minimum passing traffic, overlooking amenity green
Local schools and shops are all within walking distance
Gas fired central heating
Double glazed windows throughout
Drive way for off-road parking
ACCOMMODATION:
Entrance Hallway: with Furbo flooring, ceiling coving, alarm point, sliding door understairs storage
Living Room: with ceiling coving, open-hearth fireplace, carpet, curtains and blinds, double doors to dining room
Dining Room / Open Plan Kitchen: to rear of house, with quality vinyl flooring, access via patio doors to rear garden
Kitchen Area: with range of quality cream-coloured kitchen units at floor- and eye-level, tiled flooring, window overlooking garden, access to rear
Guest Bathroom: (1.56m x 0.9m) with tiled floor, wc, whb, ventilation point
UPSTAIRS
Family Bathroom: with tiled floor, wc, whb, bath, window to side, tiled walls
Master Bedroom: with original wooden flooring, curtains and blinds, 2 x built-in wardrobes, to front of house,
Ensuite: with tiled floor, wc, whb, shower unit, tiled walls
Bedroom 2: wood flooring, curtains and blinds, fitted wardrobes, to rear of house
Bedroom 3: with carpet, blinds, built-in wardrobes, wood flooring, to front of house
Rear Garden: Benefits from exceptional privacy as it is not over-looked at rear, walled in at rear with quality fencing at sides, attractive range of shrubbery and plants ensuring year-round colour, shed included in sale, side entrance, outdoor taps
BER details
BER Rating:
BER No.: 102999992
Energy Performance Indicator: 234 kWh/m²/yr
You might also like…

Get in touch
Use the form below to get in touch with McDonald Property or call them on (01) 628 0625
