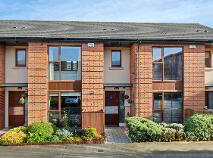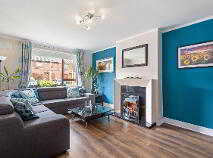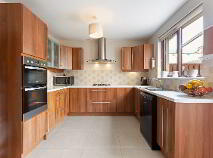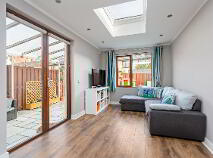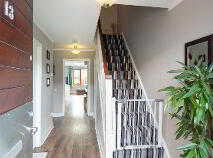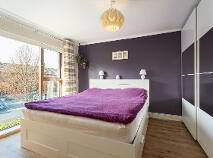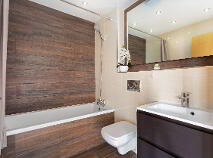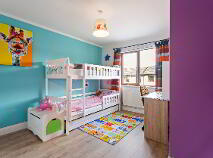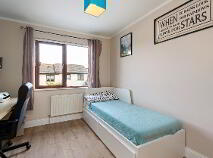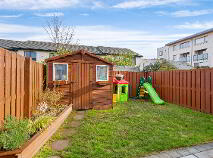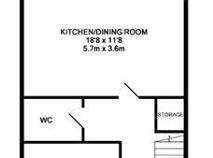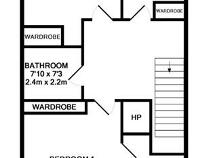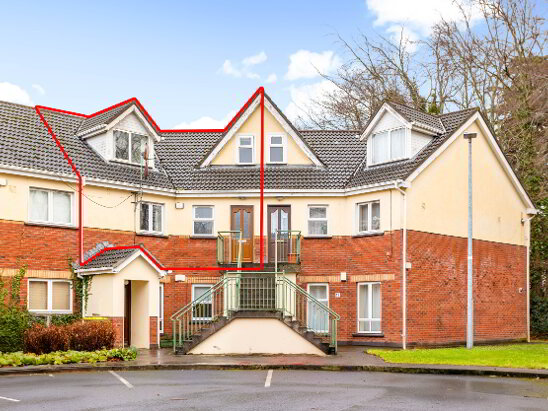Cookie Policy: This site uses cookies to store information on your computer. Read more
Sold
Back to Search results
13 Castlegate Chase, Adamstown, Lucan, County Dublin , K78 NN28
At a glance...
- Extended to circa 1,300 sq.ft (122 sq.m)
- Newly fitted highly efficient Viessmann gas boiler
- Climote heating control with 3-zone (downstairs, upstairs and hot water)
- Double glazed windows throughout with blackout blinds in bedrooms and living room
- Clean and well presented within walking distance of amenities
- Open plan layout ideal for families
- Fully accessible attic area floored for storage
- Fully alarmed, accessible and monitored via app
- South east facing rear garden
Read More
Description
*** On view by appointment Saturday 13th June. Currently under offer. Please register for a viewing appointment ***
REA McDonald, Lucan's longest established estate agents, are delighted to present this excellent extended 3-bedroom home located near the end of an attractive cul de sac. 13 Castlegate Chase comes to the market in excellent condition throughout and viewing is highly recommended.
Accommodation, which extends to just over 1,300 sq.ft (122 sq.m), has been upgraded and modernised by the current owners, and includes a large living room, extended kitchen / dining room / family area, guest w.c., main bathroom, 3 bedrooms and one en-suite. Attractive features include newly fitted highly efficient gas boiler with 3-zone Climote facility allowing for remote setting of heating, fully tiled and modernised bathroom and en-suite, and covered patio area to rear.
The house is situated in a cul de sac in a nice and quiet part of Adamstown Castle, within a short walk of two primary schools, community college and a creche, train station, local shops, recently built community centre and bus services. There is open parking to the front. There is a fenced-in rear garden with lawn area and timber shed.
Features
Extended to circa 1,300 sq.ft (122 sq.m)
Newly fitted highly efficient Viessmann gas boiler
Climote heating control with 3-zone (downstairs, upstairs and hot water)
Double glazed windows throughout with blackout blinds in bedrooms and living room
Clean and well presented within walking distance of amenities
Open plan layout ideal for families
Fully accessible attic area floored for storage
Fully alarmed, accessible and monitored via app
South east facing rear garden
BER Details
BER: B2 BER No.108660291 Energy Performance Indicator:116.2 kWh/m²/yr
Accommodation
Ground Floor -
Hall: with alarm point, laminate floor, stairs, fitted coat stand with radiator cover and shoe storage, under-stairs storage area
Living Room: with fireplace with electric fitting, laminate floor and large feature console unit with storage and display shelving
Guest w.c.: with wash hand basin, tiled floor, and fitted units for housing of utility appliances
Kitchen / Dining Room / Family Area: with laminate and tiled floor, fitted modern kitchen, ceiling spot lights, and French doors to rear garden
First Floor -
Bedroom 1: with laminate floor, study desk and fitted wardrobe
Bedroom 2: with laminate floor, and fitted wardrobes
Bathroom: fully tiled, with adjustable back-lit mirror unit, w.c., wash hand basin and bath
Master Bedroom: with laminate floor and newly fitted sliding door wardrobes
En-Suite: fully tiled, cabin shower, w.c., wash hand basin with adjustable back-lit mirror unit with storage
Outside:
Front area with shrubs and plants, and ample parking
Rear garden with paved patio area with class roof providing excellent shelter, and lawn area with timber shed
Description
Description
*** On view by appointment Saturday 13th June. Currently under offer. Please register for a viewing appointment ***
REA McDonald, Lucan's longest established estate agents, are delighted to present this excellent extended 3-bedroom home located near the end of an attractive cul de sac. 13 Castlegate Chase comes to the market in excellent condition throughout and viewing is highly recommended.
Accommodation, which extends to just over 1,300 sq.ft (122 sq.m), has been upgraded and modernised by the current owners, and includes a large living room, extended kitchen / dining room / family area, guest w.c., main bathroom, 3 bedrooms and one en-suite. Attractive features include newly fitted highly efficient gas boiler with 3-zone Climote facility allowing for remote setting of heating, fully tiled and modernised bathroom and en-suite, and covered patio area to rear.
The house is situated in a cul de sac in a nice and quiet part of Adamstown Castle, within a short walk of two primary schools, community college and a creche, train station, local shops, recently built community centre and bus services. There is open parking to the front. There is a fenced-in rear garden with lawn area and timber shed.
Features
Extended to circa 1,300 sq.ft (122 sq.m)
Newly fitted highly efficient Viessmann gas boiler
Climote heating control with 3-zone (downstairs, upstairs and hot water)
Double glazed windows throughout with blackout blinds in bedrooms and living room
Clean and well presented within walking distance of amenities
Open plan layout ideal for families
Fully accessible attic area floored for storage
Fully alarmed, accessible and monitored via app
South east facing rear garden
BER Details
BER: B2 BER No.108660291 Energy Performance Indicator:116.2 kWh/m²/yr
Accommodation
Ground Floor -
Hall: with alarm point, laminate floor, stairs, fitted coat stand with radiator cover and shoe storage, under-stairs storage area
Living Room: with fireplace with electric fitting, laminate floor and large feature console unit with storage and display shelving
Guest w.c.: with wash hand basin, tiled floor, and fitted units for housing of utility appliances
Kitchen / Dining Room / Family Area: with laminate and tiled floor, fitted modern kitchen, ceiling spot lights, and French doors to rear garden
First Floor -
Bedroom 1: with laminate floor, study desk and fitted wardrobe
Bedroom 2: with laminate floor, and fitted wardrobes
Bathroom: fully tiled, with adjustable back-lit mirror unit, w.c., wash hand basin and bath
Master Bedroom: with laminate floor and newly fitted sliding door wardrobes
En-Suite: fully tiled, cabin shower, w.c., wash hand basin with adjustable back-lit mirror unit with storage
Outside:
Front area with shrubs and plants, and ample parking
Rear garden with paved patio area with class roof providing excellent shelter, and lawn area with timber shed
BER details
BER Rating:
BER No.: 108660291
Energy Performance Indicator: 116.2 kWh/m²/yr
You might also like…

PSRA Licence No: 001877
Get in touch
Use the form below to get in touch with McDonald Property or call them on (01) 628 0625
