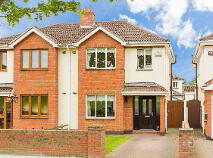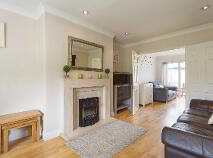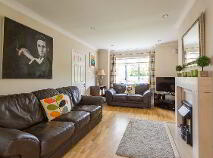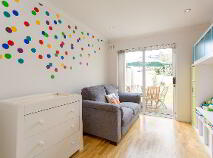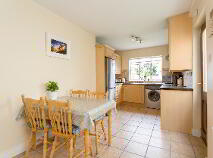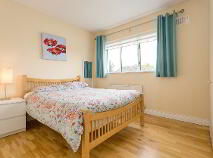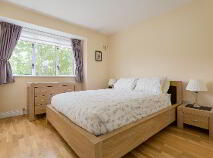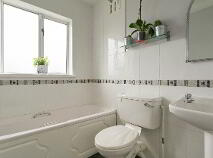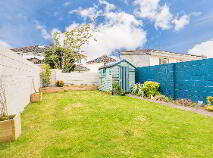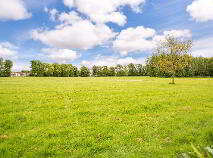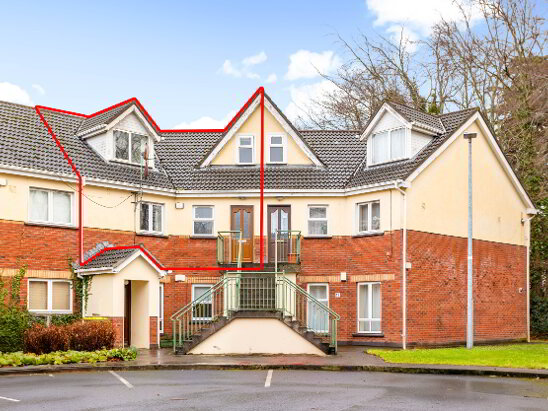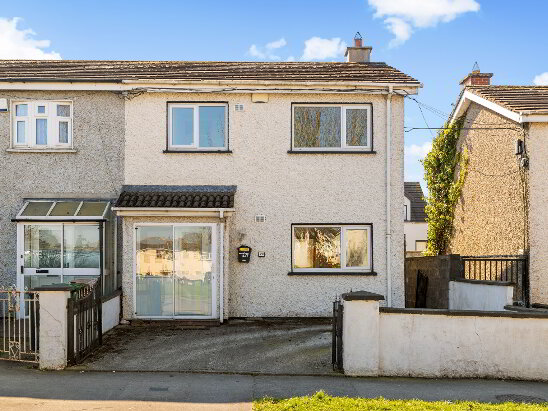Cookie Policy: This site uses cookies to store information on your computer. Read more
Sold
Back to Search results
13 Ballyowen View Lucan, County Dublin , K78 V5T3
At a glance...
- Overlooks large amenity green area.
- Gas fired central heating.
- Cul-de-sac location.
- St. Mary's Parish.
- Double glazed windows.
- Timber shed.
- Limestone feature fireplace.
- Composite front door.
- Patio area.
- Raised flower bed.
Read More
Description
REA McDonald, Lucan's longest established estate agents are delighted to present No. 13 Ballyowen View to the market. This three-bedroom semi-detached house is located in a quite cul-de-sac and enjoys uninterrupted views of Hermitage Park.
The property has been lovingly maintained by it's current owners and comes to the market in excellent condition benefiting from upgrades such as solid wood floors, a limestone fireplace and recessed lighting.
The garden enjoys a Westerly aspect and features a patio area, side entrance, raised flower beds and an array of shrubs and plants. Accommodation, which extends to approximately 1,033 sq.ft, includes entrance hallway, guest WC, two reception rooms, large kitchen, 3 bedrooms (master en-suite), and a family bathroom.
Ballyowen View enjoys a most convenient location within easy reach of a selection of schools, Lucan Village and Dublin Bus routes/ QBC. The property is also within easy access of N4/N7/M50 road networks, Liffey Valley Shopping Centre and Hermitage Golf Club.
Other nearby amenities include Esker Celtic FC, Ballyowen Castle Shopping Centre (Ben Dunne Gym, Lidl and Eurospar).
Features
Overlooks large amenity green area.
Gas fired central heating.
Cul-de-sac location.
St. Mary's Parish.
Double glazed windows.
Timber shed.
Limestone feature fireplace.
Composite front door.
Patio area.
Raised flower bed.
BER Details
BER: D1 BER No.108678178 Energy Performance Indicator:230.81 kWh/m²/yr
Accommodation
Entrance Hall: 4.37m x 1.76m with ceiling coving, solid wood floor and Guest WC.
Guest WC: with tiled floor, WC and WHB.
Kitchen: 5.62m x 2.43m with fitted kitchen units at floor and eye level, tiled floor, tiled splash back, door to side passage.
Reception Room 1: 4.61m x 3.41m with ceiling coving, solid wood floor, limestone feature fireplace, spot lights, bay window and French doors to Reception Room 2.
Reception Room 2: 3.36m x 2.78m with ceilng coving, solid wood floor, spot lights and sliding patio door to rear.
Master Bedroom: 3.87m x 3.30m with solid wood floor, fitted wardrobe and bay window.
En-suite: 2.41m x 1.67m with tiled floor, WC, WHB and shower unit.
Bedroom 2: 3.30m x 3.17m with solid wood floor and fitted wardrobe.
Bedroom 3: 2.48m x 2.31m with solid wood floor and fitted wardrobe.
Bathroom: 2.23m x 1.69m with WC, WHB, bath and Mira Elite 2 shower.
Viewing Details
From Lucan on the N4 take exit 3, and at the top of the slip road turn left. Continue through first set of traffic lights, and turn left at next set of lights. Take first left into the estate and continue to T-junction where you will take a right. Continue straight on the following the road onto Ballyowen View. The house is on your left hand side over looking the green.
Negotiator
Fiachra McGrath BSc(Real Estate), MIPAV, TRV, Assoc. SCSI.
Description
Description
REA McDonald, Lucan's longest established estate agents are delighted to present No. 13 Ballyowen View to the market. This three-bedroom semi-detached house is located in a quite cul-de-sac and enjoys uninterrupted views of Hermitage Park.
The property has been lovingly maintained by it's current owners and comes to the market in excellent condition benefiting from upgrades such as solid wood floors, a limestone fireplace and recessed lighting.
The garden enjoys a Westerly aspect and features a patio area, side entrance, raised flower beds and an array of shrubs and plants. Accommodation, which extends to approximately 1,033 sq.ft, includes entrance hallway, guest WC, two reception rooms, large kitchen, 3 bedrooms (master en-suite), and a family bathroom.
Ballyowen View enjoys a most convenient location within easy reach of a selection of schools, Lucan Village and Dublin Bus routes/ QBC. The property is also within easy access of N4/N7/M50 road networks, Liffey Valley Shopping Centre and Hermitage Golf Club.
Other nearby amenities include Esker Celtic FC, Ballyowen Castle Shopping Centre (Ben Dunne Gym, Lidl and Eurospar).
Features
Overlooks large amenity green area.
Gas fired central heating.
Cul-de-sac location.
St. Mary's Parish.
Double glazed windows.
Timber shed.
Limestone feature fireplace.
Composite front door.
Patio area.
Raised flower bed.
BER Details
BER: D1 BER No.108678178 Energy Performance Indicator:230.81 kWh/m²/yr
Accommodation
Entrance Hall: 4.37m x 1.76m with ceiling coving, solid wood floor and Guest WC.
Guest WC: with tiled floor, WC and WHB.
Kitchen: 5.62m x 2.43m with fitted kitchen units at floor and eye level, tiled floor, tiled splash back, door to side passage.
Reception Room 1: 4.61m x 3.41m with ceiling coving, solid wood floor, limestone feature fireplace, spot lights, bay window and French doors to Reception Room 2.
Reception Room 2: 3.36m x 2.78m with ceilng coving, solid wood floor, spot lights and sliding patio door to rear.
Master Bedroom: 3.87m x 3.30m with solid wood floor, fitted wardrobe and bay window.
En-suite: 2.41m x 1.67m with tiled floor, WC, WHB and shower unit.
Bedroom 2: 3.30m x 3.17m with solid wood floor and fitted wardrobe.
Bedroom 3: 2.48m x 2.31m with solid wood floor and fitted wardrobe.
Bathroom: 2.23m x 1.69m with WC, WHB, bath and Mira Elite 2 shower.
Viewing Details
From Lucan on the N4 take exit 3, and at the top of the slip road turn left. Continue through first set of traffic lights, and turn left at next set of lights. Take first left into the estate and continue to T-junction where you will take a right. Continue straight on the following the road onto Ballyowen View. The house is on your left hand side over looking the green.
Negotiator
Fiachra McGrath BSc(Real Estate), MIPAV, TRV, Assoc. SCSI.
BER details
BER Rating:
BER No.: 108678178
Energy Performance Indicator: 230.81 kWh/m²/yr
You might also like…

PSRA Licence No: 001877
Get in touch
Use the form below to get in touch with McDonald Property or call them on (01) 628 0625
