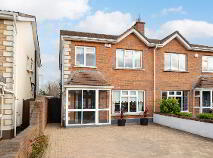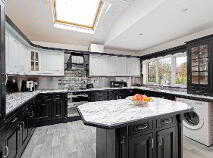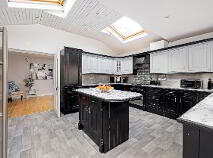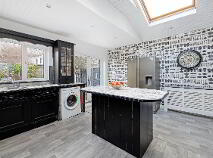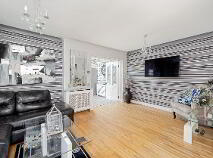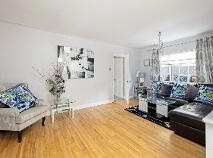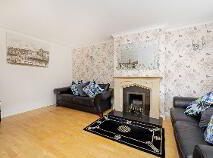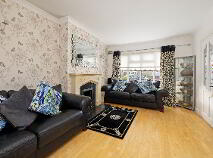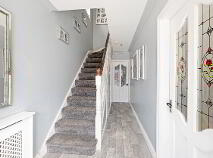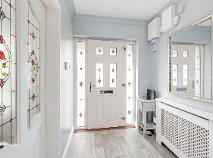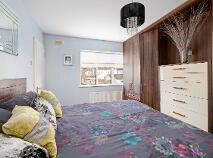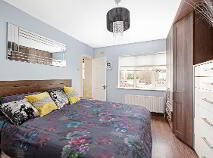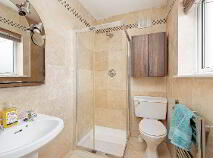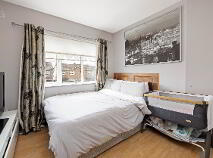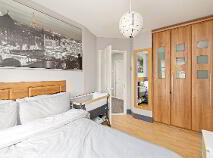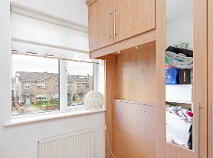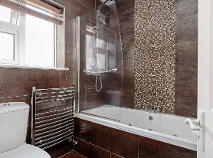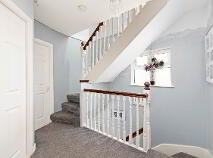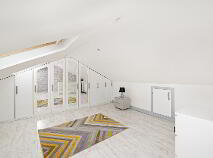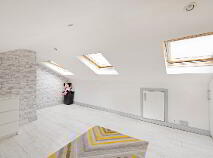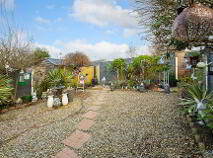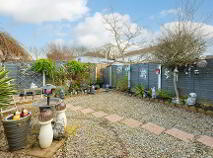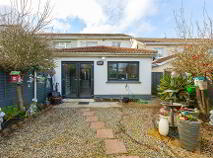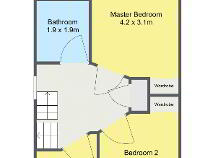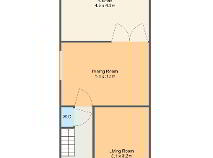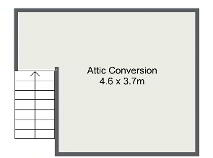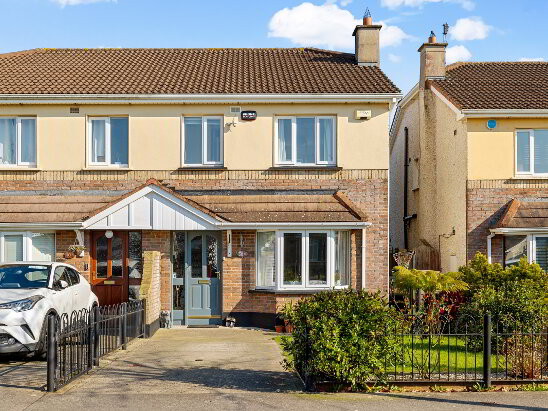12 Ash Park Heath Lucan, County Dublin , K78 XF77
Description
REA McDonald, with a history spanning over 50 years in property sales within the Lucan community, are delighted to present this extended three-bedroom semi-detached home with attic conversion located on a quiet cul-de-sac in the highly regarded Ash Park estate.
Accommodation comprises, entrance hall with guest WC, kitchen/ dining area and two reception rooms. Upstairs there is two double bedrooms (master en-suite) with extensive wardrobe storage, a single bedroom and main bathroom. Benefitting from a spacious attic conversion, this additional light filled space could serve a number of purposes.
To the front of the property is a large, cobble-lock driveway (pillar and front wall is in need of repair). To the rear is a low maintenance private garden complete with flower beds an mature trees and plants.
Situated within close proximity of local schools and within a short stroll of Lucan Sports and Leisure Centre, the Lucan Swimming Pool site, Lucan Skate Park and Griffeen Valley Park and Playground
Ash Park is located within easy access of Lucan Village, the N4/N7/M50 road networks and bus routes servicing the city centre and surrounding areas.
Accommodation
Entrance Porch: 2.37m x0.78m with wood effect linoleum floor and composite door.
Hallway: 5.13m x 1.74m with wood effect linoleum floor, coved ceiling and spot lighting.
Guest WC: 1.49m x 0.77m with laminate wood floor, WC and WHB.
Reception Room 1: 5.13m x3.27m with coved ceiling and feature fireplace.
Reception 2: 5.16m x 3.54m with wood floor and French doors to kitchen.
Kitchen: 4.89m x 4.33m with linoleum wood effect floor, fitted kitchen units, fitted island, 2 x large Velux windows, spot lighting and French patio doors to rear.
Bedroom 1: 4.18m x 3.09m (average) with laminate wood floor and fitted wardrobes.
En-suite: 1.96m x 1.39m fully tiled with tiled floor, WC, WHB and shower enclose.
Bedroom 2: 3.24m x 2.86m (average) with laminate wood floor and fitted wardrobes.
Bedroom 3: 2.19m x 1.80m (average)
Bathroom: 1.99m x 1.91m fully tiled with tiled floor, heated towel rail, bath tub, WC and WHB.
Landing with hot press.
Attic: 5.15m x 3.79m with laminate wood floor, fitted wardrobes, 3 x Velux windows and eave storage.
Features
Composite front door.
Double glazed windows.
Gas fired central heating.
Attic conversion.
Extensive wardrobe storage.
Private rear garden.
Built c. 1999
Mature plants and trees
External tap
In need of painting throughout.
Please note we have not tested any appliances, apparatus, fixtures, fittings, or services. Interested parties must undertake their own investigation into the working order of these items. Any measurements provided are approximate. Photographs and floor plans provided for guidance only.
BER details
BER Rating:
BER No.: 117241042
Energy Performance Indicator: Not provided
You might also like…

Get in touch
Use the form below to get in touch with McDonald Property or call them on (01) 628 0625
