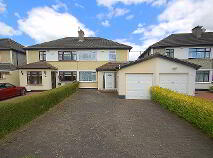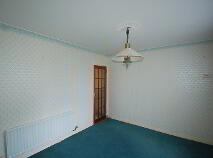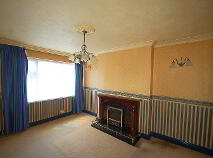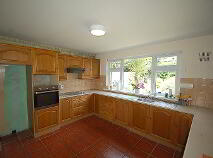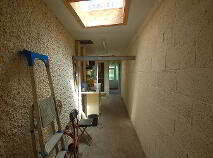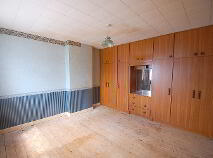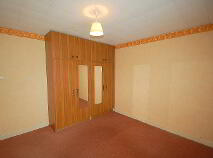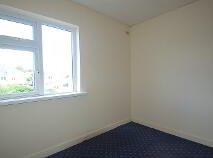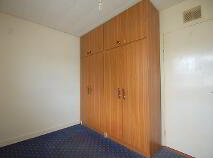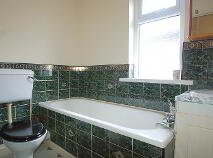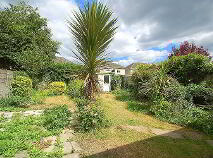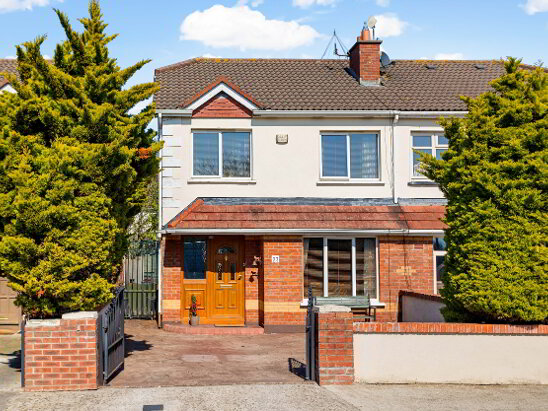Cookie Policy: This site uses cookies to store information on your computer. Read more
Sold
Back to Search results
118 Esker Lawns Lucan, County Dublin , K78 D9K2
At a glance...
- PVC Double glazed window.
- 2 x Block built sheds.
- Oil fired central heating.
- Intruder alarm system.
- St. Mary's Parish.
- A short stroll from schools and Lucan Village.
- Patio area.
- Large cobble lock driveway.
Read More
Description
REA McDonald, Lucan's longest established estate agents are delighted to present No. 118 Esker Lawns to the market. This extended three-bedroom semi-detached house is located in a highly sought after estate within St. Mary's Parish and within a short stroll of Lucan Village.
The property whilst in need of modernisation has been extended at floor level to the front and rear offering the discerning buyer tremendous potential to create a family home.
The rear garden enjoys a private aspect and features a patio area, two block built sheds and mature plants.
Accommodation, which extends to approximately 1,205 sq.ft (excluding garage and annexe), includes entrance porch, hallway, guest WC, two reception rooms, large kitchen, 3 bedrooms and a family bathroom.
Esker Lawns enjoys a most convenient location within a short stroll of schools, Lucan Village and Dublin Bus routes/ QBC. The property is also within easy access of N4/N7/M50 road networks,
Features
PVC Double glazed window.
2 x Block built sheds.
Oil fired central heating.
Intruder alarm system.
St. Mary's Parish.
A short stroll from schools and Lucan Village.
Patio area.
Large cobble lock driveway.
BER Details
BER: D2 BER No.111207072 Energy Performance Indicator:262.72 kWh/m²/yr
Accommodation
Entrance Porch: 1.96m x 1.50m with tiled floor and access to garage.
Hallway: 3.37m x 2.72m with tiled floor, alarm point and centre piece.
Guest WC: 1.43m x 0.85m with tiled floor, WC, WHB and partially tiled walls.
Reception Room 1: 4.19m x 3.42m with ceiling coving and centre piece.
Reception Room 2: 3.99m x 3.19m with centre piece and feature fireplace.
Kitchen 7.95m x 4.00m with fitted kitchen units, tiled floor, tiled splash back and access to annexe.
Annexe with fitted storage units, access to garage and rear garden.
Garage: 4.99m x 2.56m
Bedroom 1: 4.00m x 3.63m with fitted wardrobe.
Bedroom 2: 3.43m x 3.30m with fitted wardrobe.
Bedroom 3: 2.89m x 2.44m with fitted wardrobe.
Bathroom: 3.09m (max) x 1.58m with WC, WHB and bath. Access to attic.
Viewing Details
By appointment only.
Description
Description
REA McDonald, Lucan's longest established estate agents are delighted to present No. 118 Esker Lawns to the market. This extended three-bedroom semi-detached house is located in a highly sought after estate within St. Mary's Parish and within a short stroll of Lucan Village.
The property whilst in need of modernisation has been extended at floor level to the front and rear offering the discerning buyer tremendous potential to create a family home.
The rear garden enjoys a private aspect and features a patio area, two block built sheds and mature plants.
Accommodation, which extends to approximately 1,205 sq.ft (excluding garage and annexe), includes entrance porch, hallway, guest WC, two reception rooms, large kitchen, 3 bedrooms and a family bathroom.
Esker Lawns enjoys a most convenient location within a short stroll of schools, Lucan Village and Dublin Bus routes/ QBC. The property is also within easy access of N4/N7/M50 road networks,
Features
PVC Double glazed window.
2 x Block built sheds.
Oil fired central heating.
Intruder alarm system.
St. Mary's Parish.
A short stroll from schools and Lucan Village.
Patio area.
Large cobble lock driveway.
BER Details
BER: D2 BER No.111207072 Energy Performance Indicator:262.72 kWh/m²/yr
Accommodation
Entrance Porch: 1.96m x 1.50m with tiled floor and access to garage.
Hallway: 3.37m x 2.72m with tiled floor, alarm point and centre piece.
Guest WC: 1.43m x 0.85m with tiled floor, WC, WHB and partially tiled walls.
Reception Room 1: 4.19m x 3.42m with ceiling coving and centre piece.
Reception Room 2: 3.99m x 3.19m with centre piece and feature fireplace.
Kitchen 7.95m x 4.00m with fitted kitchen units, tiled floor, tiled splash back and access to annexe.
Annexe with fitted storage units, access to garage and rear garden.
Garage: 4.99m x 2.56m
Bedroom 1: 4.00m x 3.63m with fitted wardrobe.
Bedroom 2: 3.43m x 3.30m with fitted wardrobe.
Bedroom 3: 2.89m x 2.44m with fitted wardrobe.
Bathroom: 3.09m (max) x 1.58m with WC, WHB and bath. Access to attic.
Viewing Details
By appointment only.
BER details
BER Rating:
BER No.: 111207072
Energy Performance Indicator: 262.72 kWh/m²/yr
You might also like…

PSRA Licence No: 001877
Get in touch
Use the form below to get in touch with McDonald Property or call them on (01) 628 0625
