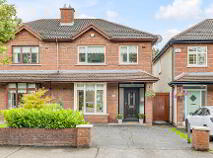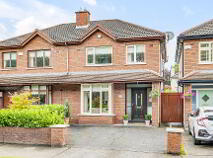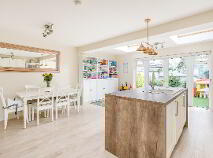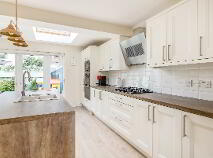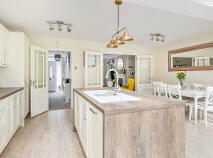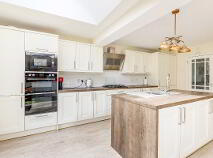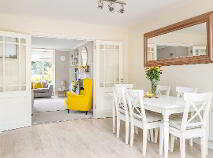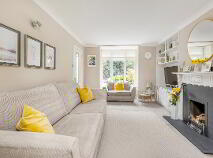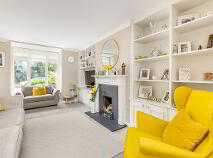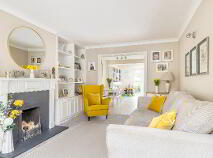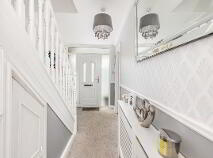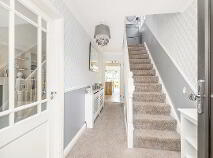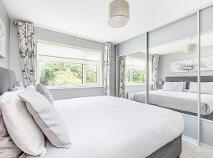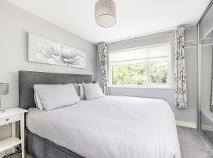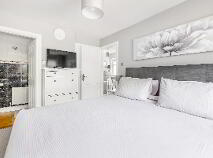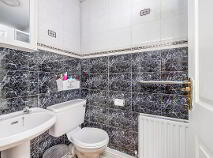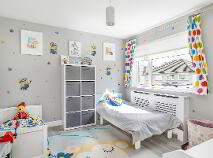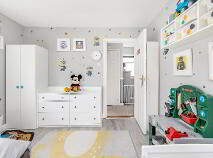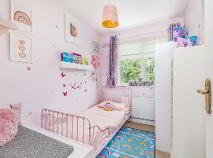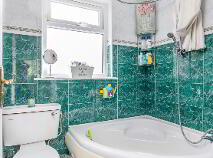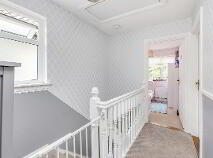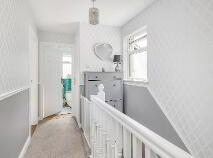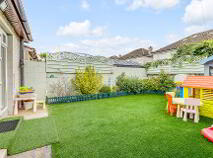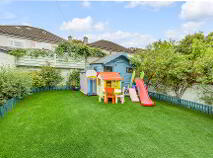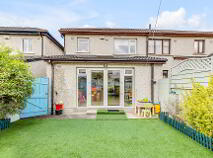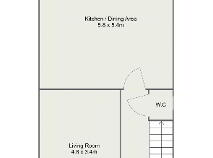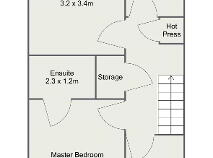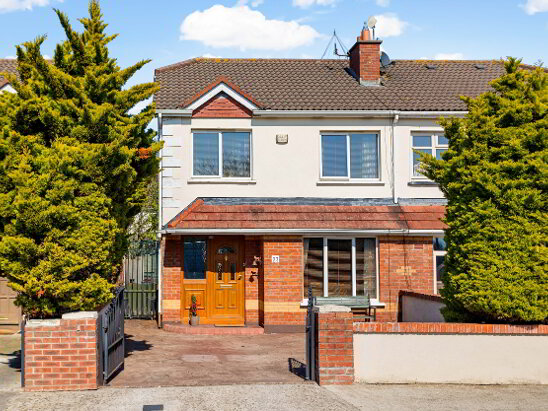114 Esker Park Lucan, County Dublin , K78 YV29
Description
114 Esker Park is a bright and tastefully presented modern 3-bedroom family home, ideally located in a quiet cul-de-sac location within Esker Park, just a few minutes walk to bus-stops servicing city centre, local shops, schools and sportsgrounds.
Total accommodation extends to approx.. 1,115 sq. ft and includes: living room to front, open plan kitchen / dining room at rear, and downstairs guest bathroom.
Upstairs there are 3 bedrooms with family bathroom.
Key features include private south facing rear garden, driveway for off-road parking, not overlooked at front, quiet cul-de-sac location, amenity green nearby, walking distance to Super Valu Shoppping Centre, Lucan Village and just a few minutes walk to the 25d commuter express bus servicing the city centre.
Easy access to N4, M50, N7, Lucan Village with all its amenities & Liffey Valley Shopping Centre.
BER: C1
FEATURES:
Large private south facing rear garden
Quiet cul-de-sac location with minimum passing traffic
Amenity green nearby
Local schools and shops are all within walking distance
Double glazed windows throughout
Drive way for off-road parking
Walk-in wardrobe in main bedroom
Gas fired central heating with new Vokera boiler
ACCOMMODATION:
Entrance Hallway: with carpet, ceiling coving, radiator cover
Living Room: with bay window, ceiling coving, open-hearth fireplace with marble and mahogany surround, blinds, attractive cream wooden shelving units in alcove both sides of fireplace
OPne plan Kitchen/ Dining Room: to rear of house, with extensive rage of white kitchen units at floor- and eye-level, white tiled spoash back, Nordmende 5-ring gas hob, Nordmende double oven and and integrated Nordmende microwave, laminate flooring, skylights for additional natural light, glass panelled patio doors to rear garden, Siemens washing, machine, Nordmende dishwasher
Guest Bathroom: with laminate flooring, window to side, wc, whb, ventilation point
UPSTAIRS
Family Bathroom: with wooden flooring, wc, whb, corner bath unit, mounted vanity cabinet, window to rear
Master Bedroom: to front of house with carpet, curtains and blinds, wall-to-wall mirrored sliding wardrobes, Walk-in wardrobe
Bedroom 2: with laminate flooring, curtains and blinds, fitted wardrobes, to rear of house
Bedroom 3: with carpet, curtains and blinds, to front of house
Rear Garden:
South facing
Walled-in at rear with attractive raised flower beds and shrubs
Blue shed included in sale
Side entrance
BER details
BER Rating:
BER No.: 101743763
Energy Performance Indicator: 33.21 kWh/m²/yr
You might also like…

Get in touch
Use the form below to get in touch with McDonald Property or call them on (01) 628 0625
