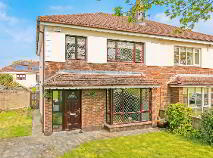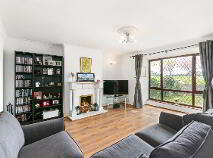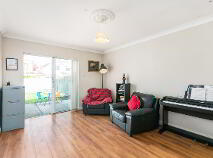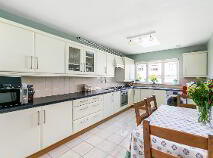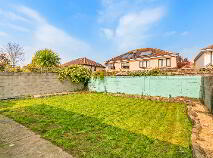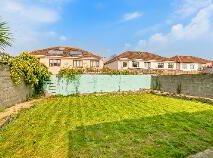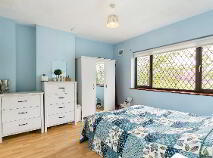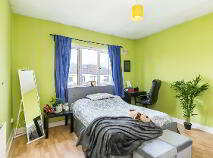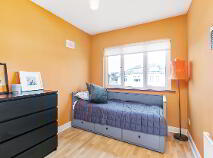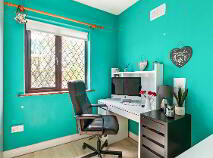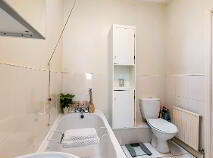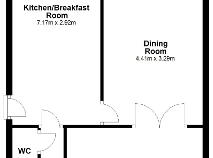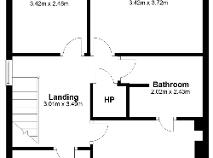Cookie Policy: This site uses cookies to store information on your computer. Read more
Sold
Back to Search results
11 Weston Drive Lucan, County Dublin , K78 XK06
At a glance...
- Extra large living room with bay window and marble fireplace
- Ideal location overlooking amenity green yet with minimum passing traffic
- Large walled-in private rear garden
- Spacious internal accommodation, extending to over 1,335 sq ft.
- Large kitchen yet double bedrooms
- New Boiler (Glowworm)
- Double glazed windows
- Ideally situated in a quiet location yet just a few minutes walk from bus routes, local schools, shops and a short drive to Lucan Village
Read More
Description
REA McDonald, Lucan's longest established estate agents celebrating 50 years in business, are delighted to present this spacious and well-laid out 4-bedroom family home which is ideally located in a quiet cul-de-sac location within the much sought-after Weston Estate.
Key features include an exceptionally large living room enjoying pleasant views overlooking amenity green, large garden at rear, large side bedrooms and kitchen. Total accommodation extends to 1,335 sq feet with potential to extend in attic.
Easy access to N4 and walking distance to local bus-stops servicing city centre and Lucan Village.
Features
Extra large living room with bay window and marble fireplace
Ideal location overlooking amenity green yet with minimum passing traffic
Large walled-in private rear garden
Spacious internal accommodation, extending to over 1,335 sq ft.
Large kitchen yet double bedrooms
New Boiler (Glowworm)
Double glazed windows
Ideally situated in a quiet location yet just a few minutes walk from bus routes, local schools, shops and a short drive to Lucan Village
BER Details
BER: C3
Accommodation
Entrance Hallway: with laminate flooring, quality 5-lock front door
Guest Bathroom: with tiled floor, wc, whb, window to side
Living Room: to front of house, with attractive bay window overlooking garden, ceiling coving and centre-piece, Georgian-style white marble fireplace with open hearth), curtains, double glass-panelled doors to dining room
Dining Room: with laminate flooring, ceiling coving and centre piece, French patio doors to garden
Kitchen: with extensive range of cream-coloured kitchen units at floor and eye level, cream tiled splashback, tiled floor, sky light, Whirlpool electric oven and 4-ring gas hob, extractor fan, Bosch fridge/freezer, Sharp washer/dryer
UPSTAIRS:
Master Bedroom: to front of house, with laminate flooring, blinds and access to family bathroom
Bedroom 2: to rear of house, with laminate flooring, blinds
Bedroom 3: to rear of house, with laminate flooring, blinds
Bedroom 4: to front of house with laminate flooring, fitted wardrobes
Family Bathroom: with wc, whb, bath, tiled floor, corner shower unit, mounted vanity units
OUTSIDE:
Pleasant and private walled in rear garden which is not over-looked
Front Garden enjoys views of amenity green
Not overlooked to front
Drive way to front for off-road parking
Cul-de-sac location with a minimum of passing traffic
Description
Description
REA McDonald, Lucan's longest established estate agents celebrating 50 years in business, are delighted to present this spacious and well-laid out 4-bedroom family home which is ideally located in a quiet cul-de-sac location within the much sought-after Weston Estate.
Key features include an exceptionally large living room enjoying pleasant views overlooking amenity green, large garden at rear, large side bedrooms and kitchen. Total accommodation extends to 1,335 sq feet with potential to extend in attic.
Easy access to N4 and walking distance to local bus-stops servicing city centre and Lucan Village.
Features
Extra large living room with bay window and marble fireplace
Ideal location overlooking amenity green yet with minimum passing traffic
Large walled-in private rear garden
Spacious internal accommodation, extending to over 1,335 sq ft.
Large kitchen yet double bedrooms
New Boiler (Glowworm)
Double glazed windows
Ideally situated in a quiet location yet just a few minutes walk from bus routes, local schools, shops and a short drive to Lucan Village
BER Details
BER: C3
Accommodation
Entrance Hallway: with laminate flooring, quality 5-lock front door
Guest Bathroom: with tiled floor, wc, whb, window to side
Living Room: to front of house, with attractive bay window overlooking garden, ceiling coving and centre-piece, Georgian-style white marble fireplace with open hearth), curtains, double glass-panelled doors to dining room
Dining Room: with laminate flooring, ceiling coving and centre piece, French patio doors to garden
Kitchen: with extensive range of cream-coloured kitchen units at floor and eye level, cream tiled splashback, tiled floor, sky light, Whirlpool electric oven and 4-ring gas hob, extractor fan, Bosch fridge/freezer, Sharp washer/dryer
UPSTAIRS:
Master Bedroom: to front of house, with laminate flooring, blinds and access to family bathroom
Bedroom 2: to rear of house, with laminate flooring, blinds
Bedroom 3: to rear of house, with laminate flooring, blinds
Bedroom 4: to front of house with laminate flooring, fitted wardrobes
Family Bathroom: with wc, whb, bath, tiled floor, corner shower unit, mounted vanity units
OUTSIDE:
Pleasant and private walled in rear garden which is not over-looked
Front Garden enjoys views of amenity green
Not overlooked to front
Drive way to front for off-road parking
Cul-de-sac location with a minimum of passing traffic

PSRA Licence No: 001877
Get in touch
Use the form below to get in touch with McDonald Property or call them on (01) 628 0625
