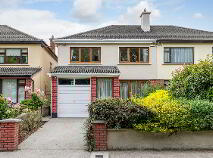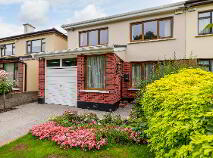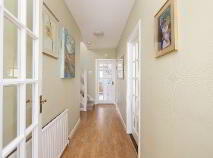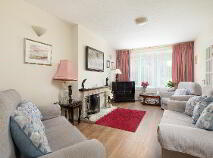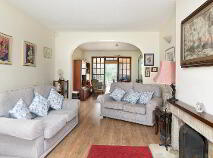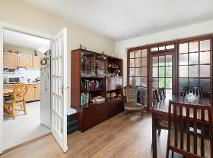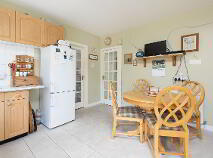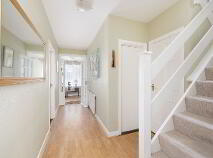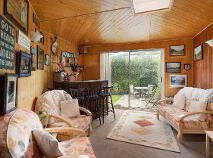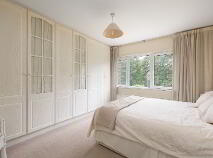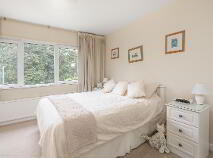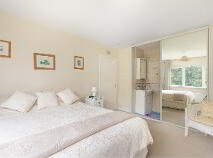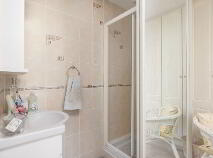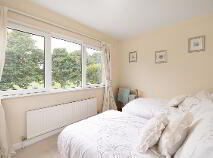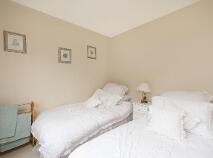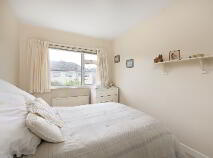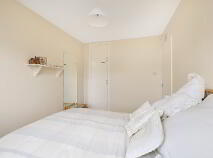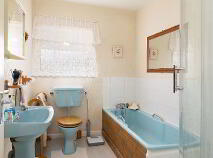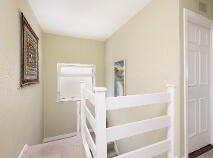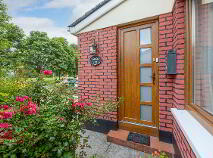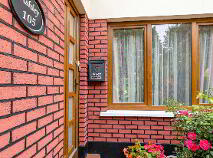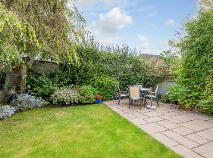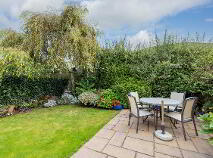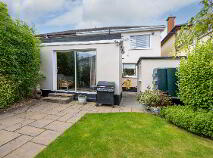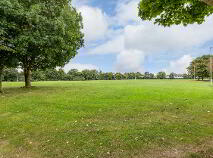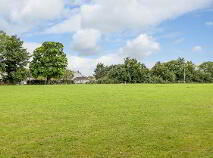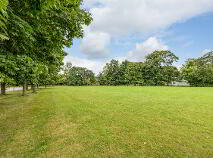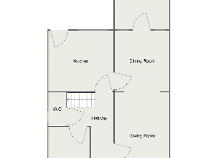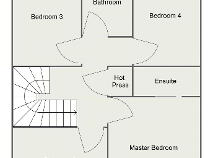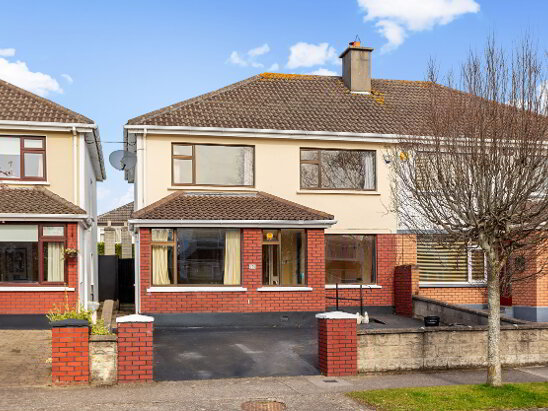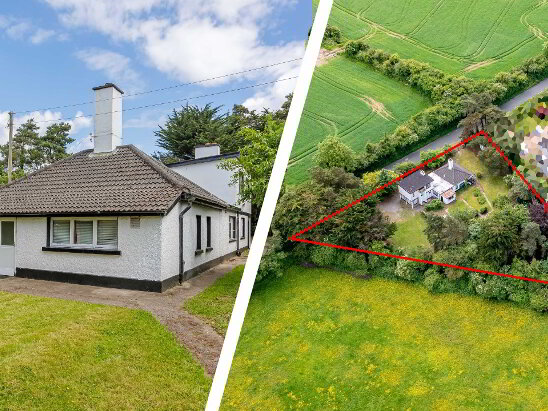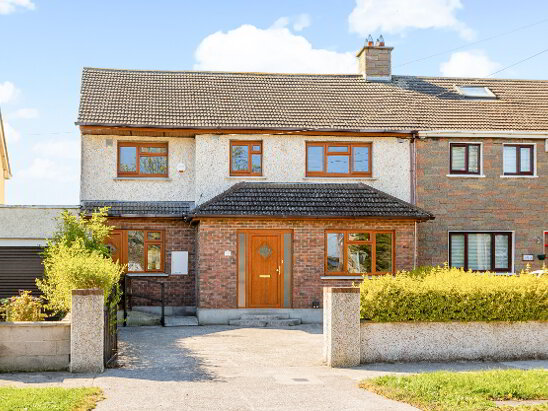105 Beech Grove Lucan, County Dublin , K78 KX81
Description
REA McDonald, Lucan's longest established estate agents celebrating 50 years in business, are delighted to present to the open market 105 BEECH GROVE, LUCAN.
This is a spacious and well-presented 4-bedroom home, ideally located overlooking an amenity green in a quiet cul-de-sac location and boasting a private lovingly-maintained rear garden with garage to side
Total accommodation extends to over 162 sq.metres and includes: kitchen, living room with dining room, family room, downstairs guest bathroom, 4 double bedrooms upstairs with family bathroom and garage to side.
Key features include quiet cul-de-sac location, overlooking an amenity green, with off-road parking, open-plan living room/ dining room, family room, large kitchen, garage and walking distance to local schools and Lucan Village.
Ideally situated in St. Mary’s Parish, Lucan
Easy access to N4, M50, N7, Lucan Village with all its amenities & Liffey Valley Shopping Centre.
FEATURES:
Spacious internal accommodation, all bedrooms are double in size.
Open-plan living / dining room, yet seperate family room.
Quiet cul-de-sac location with minimum passing traffic.
Beautifully maintained east-facing rear garden abound with pleasant array of plants and shrubs offering year-round colour.
Outhouse can be used as utility room (plumbed for washing machine).
Overlooking amenity green nearby.
Lucan Village and local schools and shops are all within walking distance.
Oil fired central heating, alarmed, water pump for pressure boost.
Double glazed windows throughout.
Drive way for off-road parking.
ACCOMMODATION:
Entrance Porch: wood flooring, composite front door, windows for additional lighting
Entrance Hallway: with laminate wood flooring, light fitting, alarm point
Guest Bathroom: 1.94m x 1.5m with wc, whb, understairs storage, window to side
Living Room/ Dining Room: 8.75m x 3.25m with wood flooring throughout, curtains and blinds, open hearth fireplace with slate surround
Family Room: with carpet, wood-panelled walls and wood-panelled ceiling, overlooking rear garden
Kitchen: 3.9m x 3.2m with tiled flooring, range of kitchen units at flor and eye level with tiled splashback, Zanussi dishwasher, Zanussi fridge freezer, freestanding oven and hob
Garage 4.98m x 2.40 with up and over door, fuse box, shelving
UPSTAIRS
Family Bathroom: 2.82m x 1.9m with fully-tiled floor, tiled walls, corner shower unit, bath unit, wc, whb
Master Bedroom: 4.1m x 3.55m to front of house with carpet, curtains and blinds, wall-to-wall built-in wardrobes, concealed shower unit with fully tiled walls, whb
Bedroom 2: 3.5m x 2.9m to front of house with carpet and curtains
Bedroom 3: 3.95m x 2.56m to rear of house, with fitted wardrobes, carpet, curtains and blinds
Bedroom 4: 3.95m x 2.52m to rear of house with carpet , curtains,
FRONT GARDEN
Walled in front garden which is not overlooked and abound with pleasant array of shrubs and colourful greenery.
Driveway for off-road parking.
Facing large well-maintained amenity green
Cul-de-sac location
Minimum passing traffic
REAR GARDEN
Walled in rear gaden which is not overlooked, laid out as part lawn part patio area. Garden is bordered with charming array of greenery, shrubs and all-year round colour.
Utility Room: 2.35m x 2.50m plumbed for white goods, new high-efficiency boiler, coal bunker, window to side
BER details
BER Rating:
BER No.: 109906537
Energy Performance Indicator: 286 kWh/m²/yr
You might also like…

Get in touch
Use the form below to get in touch with McDonald Property or call them on (01) 628 0625
