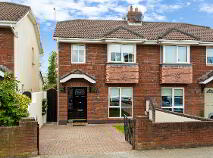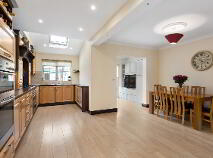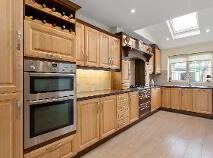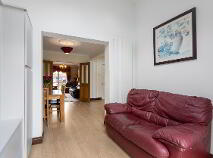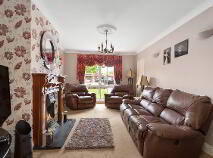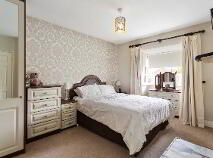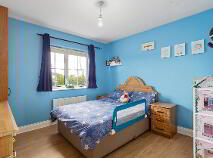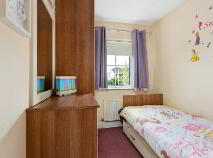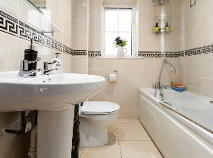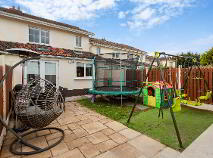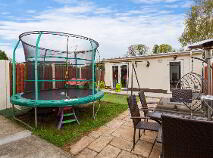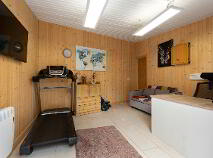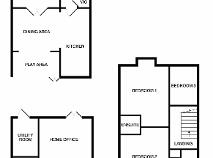Cookie Policy: This site uses cookies to store information on your computer. Read more
Sold
Back to Search results
10 Esker Meadow Court Lucan, County Dublin , K78 WF50
At a glance...
- Block built home office with WC and a seperate utility room.
- Not overlooked to the rear.
- Gas fired central heating.
- Cul-de-sac location.
- Double glazed windows.
- Pull down access to attic.
- St. Mary's Parish.
- External socket and lighting.
Read More
Description
REA McDonald, Lucan's longest established estate agents celebrating 50 years in business, are delighted to present this three bedroom semi-detached home tucked away in quite cul-de-sac location.
10 Esker Meadow Court comes to the market with the added benefit of a large block built self contained unit that has been configured to accommodate a home office, bathroom and a seperate utility area with fitted kitchen units and a sink. Other notable features include extensive wardrobe storage in the bedrooms, master bedroom bay window and an original sun room roof conversion.
To the front of the property is a long cobble lock driveway and lawn. To the rear, a garden with side access, a lawn, a section of artifical grass and a paved patio area.
Situated within a stones throw of local schools and an amenity green area, Esker Meadow is located with a short stroll of the proposed Lucan Swimming Pool, Griffeen Valley Park and Willsbrook Park.
Located within easy access of Lucan Village, the N4/N7/M50 road networks and bus routes servicing the city centre and surrounding areas.
Features
Block built home office with WC and a seperate utility room.
Not overlooked to the rear.
Gas fired central heating.
Cul-de-sac location.
Double glazed windows.
Pull down access to attic.
St. Mary's Parish.
External socket and lighting.
BER Details
BER: D2
Accommodation
Entrance Hall: 5.35m x 1.73m with wood floor, coved ceiling, ceiling rose, alarm point, radiator cover, understair storage and Guest Wc.
Guest WC: 1.56m x 0.76m with WC and WHB.
Kitchen/ Dinining/ Play Area - 5.87m x 5.21m
Kitchen: with extensive fitted kitchen units, laminate wood floor, Velux window, spot lighting.
Dining Area: with French doors to reception room, laminate wood floor, vertical radiator, coved ceiling and ceiling rose.
Play Area: 2.80m x 2.21m with laminate wood floor, Velux window, spot lighting and double patio doors to rear.
Reception Room: 5.26m x 3.32m with French doors to dining area, coved ceiling, ceilng rose and feature fireplace.
Bedroom 1: 3.72m (average) x 3.00m with bay window, fitted wardrobes and en-suite.
En-suite: 1.66m x 1.62m with shower enclosure, WC, WHB and fitted bathroom cabinets.
Bedroom 2: 4.07m x 3.38m with fitted wardrobes and desk.
Bedroom 3: 3.03m x 2.13m with fitted wardrobe, storage and desk.
Bathroom: 2.47m x 1.73m fully tiled with spot lighting, WC, WHB, bath tub and Mira Elite 2 shower.
Outside:
Home office: 4.45m (max.) x 3.77m (max.) with tiled floor, dado trunking with sockets, shelving, electric radiator, double glazed patio doors, timber panelling and LED panel lighting.
WC: 2.24m x 1.34m with tiled floor, WC, WHB, timber panelling, extractor fan and electric heater.
Utility Room: 3.51m x 2.15m with tiled floor, sink, fitted kitchen units and storage
Viewing Details
In an effort to reduce the spread of the Covid 19 virus, viewings will only take place where we can adhere to HSE Guidelines and the 'Joint Sector Protocol for Property Services Providers'
Negotiator
Fiachra McGrath BSc (Real Estate), MIPAV, TRV, Assoc. SCSI
Description
Description
REA McDonald, Lucan's longest established estate agents celebrating 50 years in business, are delighted to present this three bedroom semi-detached home tucked away in quite cul-de-sac location.
10 Esker Meadow Court comes to the market with the added benefit of a large block built self contained unit that has been configured to accommodate a home office, bathroom and a seperate utility area with fitted kitchen units and a sink. Other notable features include extensive wardrobe storage in the bedrooms, master bedroom bay window and an original sun room roof conversion.
To the front of the property is a long cobble lock driveway and lawn. To the rear, a garden with side access, a lawn, a section of artifical grass and a paved patio area.
Situated within a stones throw of local schools and an amenity green area, Esker Meadow is located with a short stroll of the proposed Lucan Swimming Pool, Griffeen Valley Park and Willsbrook Park.
Located within easy access of Lucan Village, the N4/N7/M50 road networks and bus routes servicing the city centre and surrounding areas.
Features
Block built home office with WC and a seperate utility room.
Not overlooked to the rear.
Gas fired central heating.
Cul-de-sac location.
Double glazed windows.
Pull down access to attic.
St. Mary's Parish.
External socket and lighting.
BER Details
BER: D2
Accommodation
Entrance Hall: 5.35m x 1.73m with wood floor, coved ceiling, ceiling rose, alarm point, radiator cover, understair storage and Guest Wc.
Guest WC: 1.56m x 0.76m with WC and WHB.
Kitchen/ Dinining/ Play Area - 5.87m x 5.21m
Kitchen: with extensive fitted kitchen units, laminate wood floor, Velux window, spot lighting.
Dining Area: with French doors to reception room, laminate wood floor, vertical radiator, coved ceiling and ceiling rose.
Play Area: 2.80m x 2.21m with laminate wood floor, Velux window, spot lighting and double patio doors to rear.
Reception Room: 5.26m x 3.32m with French doors to dining area, coved ceiling, ceilng rose and feature fireplace.
Bedroom 1: 3.72m (average) x 3.00m with bay window, fitted wardrobes and en-suite.
En-suite: 1.66m x 1.62m with shower enclosure, WC, WHB and fitted bathroom cabinets.
Bedroom 2: 4.07m x 3.38m with fitted wardrobes and desk.
Bedroom 3: 3.03m x 2.13m with fitted wardrobe, storage and desk.
Bathroom: 2.47m x 1.73m fully tiled with spot lighting, WC, WHB, bath tub and Mira Elite 2 shower.
Outside:
Home office: 4.45m (max.) x 3.77m (max.) with tiled floor, dado trunking with sockets, shelving, electric radiator, double glazed patio doors, timber panelling and LED panel lighting.
WC: 2.24m x 1.34m with tiled floor, WC, WHB, timber panelling, extractor fan and electric heater.
Utility Room: 3.51m x 2.15m with tiled floor, sink, fitted kitchen units and storage
Viewing Details
In an effort to reduce the spread of the Covid 19 virus, viewings will only take place where we can adhere to HSE Guidelines and the 'Joint Sector Protocol for Property Services Providers'
Negotiator
Fiachra McGrath BSc (Real Estate), MIPAV, TRV, Assoc. SCSI

PSRA Licence No: 001877
Get in touch
Use the form below to get in touch with McDonald Property or call them on (01) 628 0625
