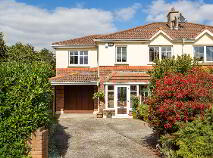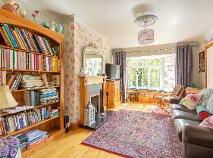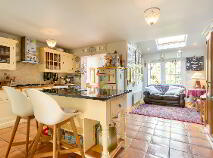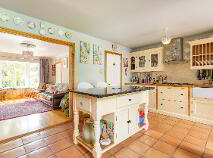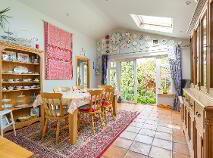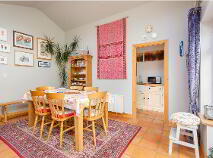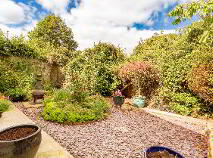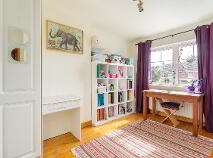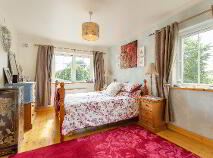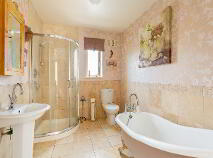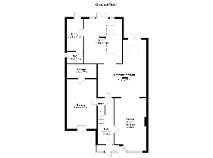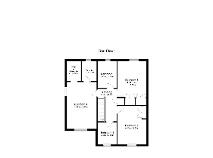Cookie Policy: This site uses cookies to store information on your computer. Read more
Sold
Back to Search results
1 Moy Glas Drive, Lucan, Dublin, K78 N6W4
At a glance...
- Beautiful condition throughout
- Very spacious house
- Corner site
- Ideal family location for schools, bus service, local shops
- Gas central heating with newly fitted boiler unit
- PVC double glazed windows
Read More
Description
REA McDonald, Lucan's longest established estate agents, are delighted to present this very well presented large family home. Not your average 4 bed semi-detached, 1 Moy Glas Drive has been extended at ground and first floor resulting in a very spacious 1,895 sq.ft of accommodation.
The house is in excellent condition throughout, with many attractive features including high quality bespoke 'Strawbridge' kitchen, bright dining room with high ceiling, and Italian terracotta floor tiling.
Large corner site location at the entrance to a mature and popular estate. Fantastic location for access to schools, local shops and bus services. There is a park nearby, and it is a short drive to Lucan Village, the N4 road and Liffey Valley Shopping Centre.
Ground floor accommodation includes a living room, open plan kitchen / breakfast room, large dining room, utility room, guest w.c., and garage with storage room. At first floor there is 3 bedrooms, a large family bedroom, and a master bedroom suite with walk-in wardrobe and en-suite.
Features
Beautiful condition throughout
Very spacious house
Corner site
Ideal family location for schools, bus service, local shops
Gas central heating with newly fitted boiler unit
PVC double glazed windows
BER Details
BER: C2 BER No.111380770 Energy Performance Indicator:182.21 kWh/m²/yr
Accommodation
Ground Floor -
Porch: with PVC glazed door
Hall: 4.85m x 1.7m with tile floor, stairs, under stairs storage, coved ceiling and access to garage
Living Room: 4.8m x 3.45m with fireplace, double doors to kitchen, wooden floor, coved ceiling
Kitchen / Breakfast Room: 5.9m (max) x 5.2m with tiled floor, fitted units, Belfast sink, Beechwood countertop, large island unit with granite work top, wall paneling, French doors to garden, and open plan to dining room
Dining Room: 4.6m x 4.1m with tiled floor, French doors to rear, 2 x large velux windows, and ceiling spot lighting
Utility Room: 3.3m x 1.65m with tiled floor, Strawbridge fitted units with Belfast sink, door to rear garden
Guest wc: 1.7m x 1.2m with tiled floor, wash hand basin
First Floor -
Master Bedroom: 4.45m x 3.15m with wooden floor
Walk-in Wardrobe: 2.27m x 1.5m
En-Suite: 2.27m x 1.55m with tiled floor, w.c., wash hand basin and Triton electric shower
Bathroom: 2.9m x 2.12m with tiling, tiled floor, w.c., wash hand basin and bath
Bedroom 2: 4.5m x 3.1m with wooden floor and fitted wardrobes
Bedroom 3: 3.95m x 2.9m with wooden floor and fitted wardrobe and desk
Bedroom 4: 2.95m x 2.35m with wooden floor
There is an adjoining garage with vehicle access from front, and access also through the front hall. The garage is sub-divided with storage room to back. Total area of the garage is 6.9m x 3.3m.
Outside:
Front Garden with driveway and mature hedges and shrubs.
Rear Garden enjoying exceptional privacy, with an abundance of beautiful plants, herbs and hedges
Description
Description
REA McDonald, Lucan's longest established estate agents, are delighted to present this very well presented large family home. Not your average 4 bed semi-detached, 1 Moy Glas Drive has been extended at ground and first floor resulting in a very spacious 1,895 sq.ft of accommodation.
The house is in excellent condition throughout, with many attractive features including high quality bespoke 'Strawbridge' kitchen, bright dining room with high ceiling, and Italian terracotta floor tiling.
Large corner site location at the entrance to a mature and popular estate. Fantastic location for access to schools, local shops and bus services. There is a park nearby, and it is a short drive to Lucan Village, the N4 road and Liffey Valley Shopping Centre.
Ground floor accommodation includes a living room, open plan kitchen / breakfast room, large dining room, utility room, guest w.c., and garage with storage room. At first floor there is 3 bedrooms, a large family bedroom, and a master bedroom suite with walk-in wardrobe and en-suite.
Features
Beautiful condition throughout
Very spacious house
Corner site
Ideal family location for schools, bus service, local shops
Gas central heating with newly fitted boiler unit
PVC double glazed windows
BER Details
BER: C2 BER No.111380770 Energy Performance Indicator:182.21 kWh/m²/yr
Accommodation
Ground Floor -
Porch: with PVC glazed door
Hall: 4.85m x 1.7m with tile floor, stairs, under stairs storage, coved ceiling and access to garage
Living Room: 4.8m x 3.45m with fireplace, double doors to kitchen, wooden floor, coved ceiling
Kitchen / Breakfast Room: 5.9m (max) x 5.2m with tiled floor, fitted units, Belfast sink, Beechwood countertop, large island unit with granite work top, wall paneling, French doors to garden, and open plan to dining room
Dining Room: 4.6m x 4.1m with tiled floor, French doors to rear, 2 x large velux windows, and ceiling spot lighting
Utility Room: 3.3m x 1.65m with tiled floor, Strawbridge fitted units with Belfast sink, door to rear garden
Guest wc: 1.7m x 1.2m with tiled floor, wash hand basin
First Floor -
Master Bedroom: 4.45m x 3.15m with wooden floor
Walk-in Wardrobe: 2.27m x 1.5m
En-Suite: 2.27m x 1.55m with tiled floor, w.c., wash hand basin and Triton electric shower
Bathroom: 2.9m x 2.12m with tiling, tiled floor, w.c., wash hand basin and bath
Bedroom 2: 4.5m x 3.1m with wooden floor and fitted wardrobes
Bedroom 3: 3.95m x 2.9m with wooden floor and fitted wardrobe and desk
Bedroom 4: 2.95m x 2.35m with wooden floor
There is an adjoining garage with vehicle access from front, and access also through the front hall. The garage is sub-divided with storage room to back. Total area of the garage is 6.9m x 3.3m.
Outside:
Front Garden with driveway and mature hedges and shrubs.
Rear Garden enjoying exceptional privacy, with an abundance of beautiful plants, herbs and hedges
BER details
BER Rating:
BER No.: 111380770
Energy Performance Indicator: 182.21 kWh/m²/yr

PSRA Licence No: 001877
Get in touch
Use the form below to get in touch with McDonald Property or call them on (01) 628 0625
