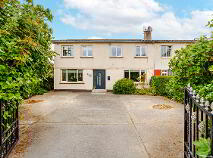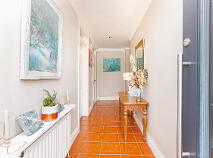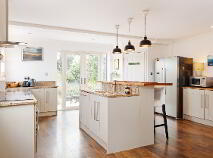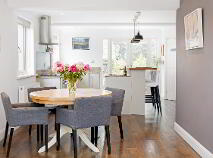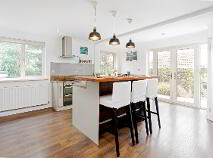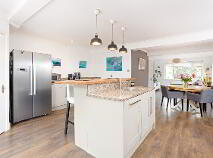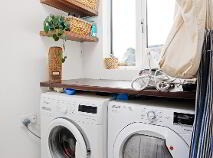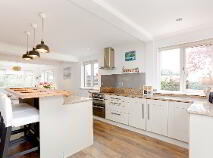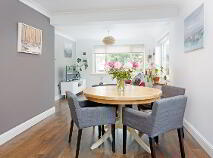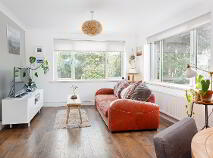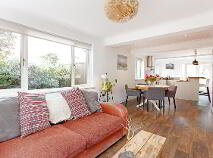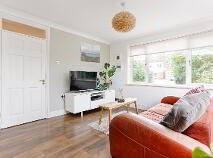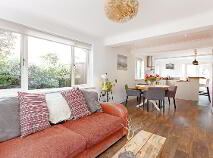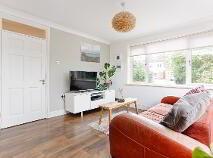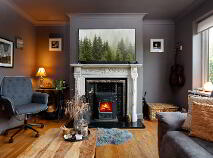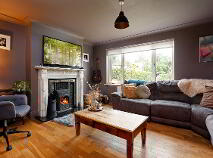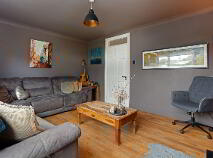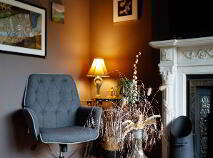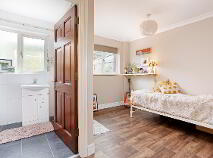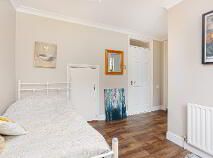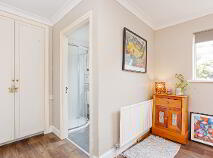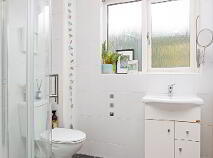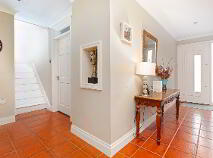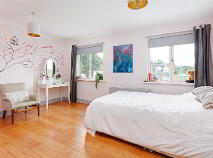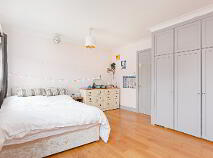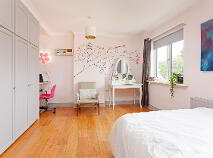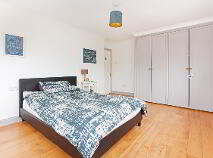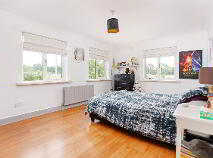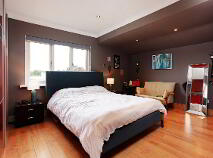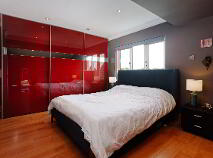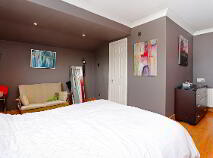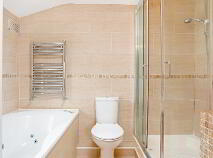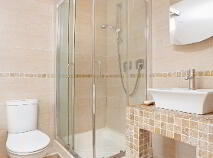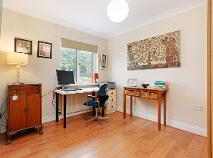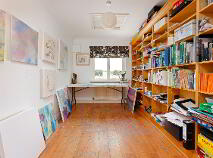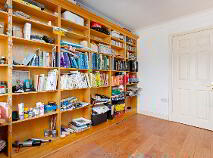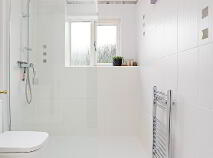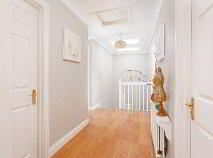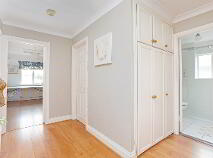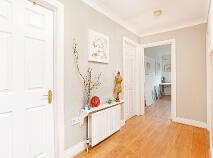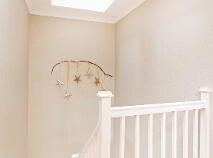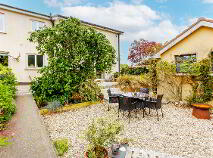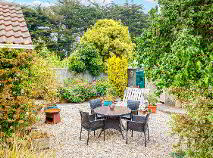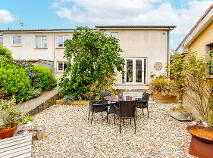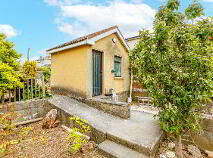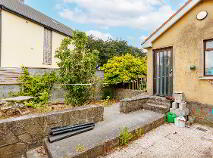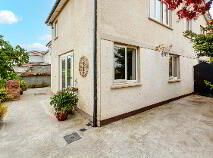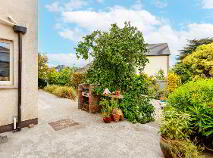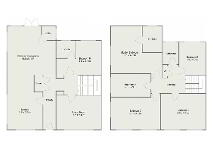1 Cherbury Park Road Lucan, County Dublin , K78 F5P1
Description
REA McDonald, Lucan's longest established estate agents, present this ideal opportunity to acquire a spacious and private family home boasting 6 bedrooms, extending to over 2,000 sq feet, with large corner site.
Key features include large open-plan kitchen with living area, seperate large sitting room, double-sized bedrooms, 3 bathrooms, spacious garden at rear with separate driveway, detached office, walking distance to local schools, shops and Lucan Village
Downstairs:
Entrance hallway with tiled floor, sunken ceiling spotlights, quality composite front door, ceiling coving, double doored storage / cloakroom
Open plan kitchen / dining area with wood-effect laminate flooring, sunken ceiling spotlights, ceiling coving, blinds in kitchen area, marble topped island, extensive range of wooden kitchen units at floor and eye level, access to utility room, patio doors to garden, new induction hub, integrated dishwasher, extractor fan, double oven
Utility room with tiled floor and shelving
Living room to front of house with solid oak wooden flooring, wood burning stove with black slate surround and white marble fireplace, ceiling coving,
Ground floor Sixth Bedroom with wood-effect laminate flooring, access to understairs storage, access to guest bathroom
Guest bathroom with tiled floor, tiled walls, wc, whb, corner shower unit, window to side
UPSTAIRS
Family bathroom with white tiled floor, wc, whb, shower unit, mounted radiator heater, tiled wall
Master Bedroom with wood effect laminate flooring, sliderobes, L-shaped layout, sunken ceiling spotlights
Master ensuite with tiled floor, shower unit, mounted radiator heater, jacuzzi bath, sunken ceiling spotlights
Second bedroom with wood effect laminate flooring, fitted wardrobes, blinds, ceiling coving, double windows
Third bedroom to front with wood effect laminate flooring, double windows, ceiling coving, curtains and blinds, fitted wardrobe
Fourth bedroom to rear of house with wood-effect florring, blinds, fitted wardrobe, ceiling coving
Fifth Bedroom with wall-to-wall shelving, blinds, ceiling coving, access to attic, wooden flooring
OUTSIDE:
Spacious front driveway for off road parking
Front is walled in with an array of shrubbery
Not overlooked to front
Minimum passing traffic
Rear garden has access at side,
Walled in rear garden is laid out over 3 levels for barbecue area with gravel, vegetable plots, and raised flower beds
Detached office with electricity
External electricity sockets and lighting
BER details
BER Rating:
BER No.: 116447350
Energy Performance Indicator: 174.27 kWh/m²/yr

Get in touch
Use the form below to get in touch with McDonald Property or call them on (01) 628 0625
