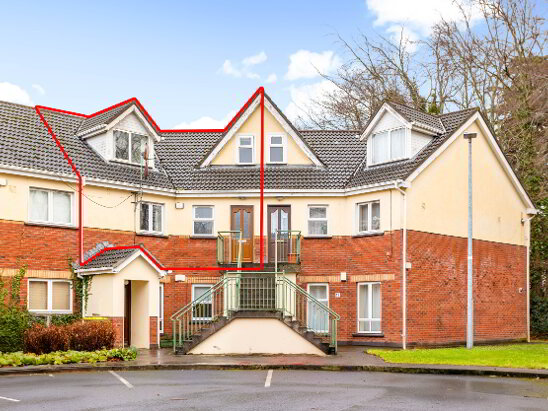1 Liffey Hall, Liffey Valley Park, Lucan, County Dublin , K78 F864
Description
REA McDonald, Lucan's longest established estate agents celebrating 50 years in business are pleased to present 1 Liffey Hall, a well-presented, tastefully-decorated and spacious 3- bedroom family home, in pleasant private cul-de-sac location, adjacent an amenity green, yet walking distance to Ballyowen Shopping Centre.
Accommodation, extending to c 1,050 sq ft. and includes large living room, modern and bright kitchen with utility room, dining area, 3 bedrooms (master en-suite), guest bathroom & family bathroom.
Features include: gas-fired- central heating, not over-looked to front, double-glazing throughout, private courtyard at rear.
All rooms are well proportioned & presented in pristine condition.
Ideally situated in a cul-de-sac location, not over-looked to front, this fine family home is just a few minutes walk from bus routes, local schools, shops and a short drive to Liffey Valley Shopping Centre.
KEY FEATURES
Quiet Cul-de-sac location.
All rooms are bright and spacious, and well-presented throughout.
Minutes away from Liffey Valley Park and Shopping Centre.
Gas Fired Central Heating with modern efficiency boiler.
Alarm.
Wired for cable television.
Private courtyard at rear and not overlooked to front.
BER: C3 BER No.106527278 Energy Performance Indicator:219 kWh/m²/yr
Ground Floor:
Entrance Hall: tiled floor, alarm point, ceiling coving
Downstairs Bathroom: (1.88m x 1.46m) with tiled floor, wc, whb, extractor fan
Living Room: (3.8m x 5.1m) with laminate flooring, ceiling coving, blinds, window to front of property, wood and black fireplace
Kitchen: (5.09m x 2.84m) with tiled floor, cream coloured wooden kitchen units at floor- and eye-level, tiled splashback, boiler, Bosch dishwasher, Bosch double-oven, gas hob, curtains, access to rear, double windows overlooking rear courtyard, access to utility room
Utility Room: (2.7m x 2.0m) with tiled floor, modern shelving,
First Floor:
Master Bedroom: (4.18m x 3.74m) with laminate flooring, attractive alcove, fitted wardrobe, En suite.
En suite: (1.8m x 1.7m) with tiled floor, wc, whb, corner shower unit
Bedroom 2: (3.68m x 2.72m) with wardrobe, laminate flooring,
Bedroom 3: (3.68m x 2.29m) with wardrobe, laminate flooring
Family bathroom: (2.6m x 1.77m) with tiled floor, wc, whb, bathroom, window to side, vanity cabinet
OUTSIDE:
Adjacent to amenity green.
Liffey Valley Park a minutes walk away.
Private rear courtyard, over-looking a communal rear garden.
BER details
BER Rating:
BER No.: 106527278
Energy Performance Indicator: 219 kWh/m²/yr
You might also like…

Get in touch
Use the form below to get in touch with McDonald Property or call them on (01) 628 0625
